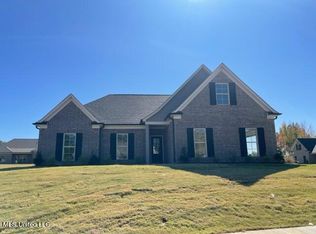Closed
Price Unknown
564 Andys Way, Hernando, MS 38632
4beds
2,329sqft
Residential, Single Family Residence
Built in 2023
0.26 Acres Lot
$366,400 Zestimate®
$--/sqft
$-- Estimated rent
Home value
$366,400
$348,000 - $385,000
Not available
Zestimate® history
Loading...
Owner options
Explore your selling options
What's special
Beautiful open floor plan with a large front porch and covered back porch located on a corner lot in Winningham Estates! This home is located in the Hernando city limits but has a Nesbit address. This plan makes great use of space with all rooms generously sized. Beautiful kitchen includes white cabinets with grey center island with breakfast bar and granite countertops. Stainless steel appliances including a refrigerator and also includes a walk in pantry. The eating area is large and features a large window that lets in plenty of natural lighting. Great room is spacious (19x18) and features a corner fireplace with gas logs. Luxury Vinyl Plank flooring in the great room, entry hall, kitchen, breakfast room, laundry room, and downstairs hallways. There are 3 bedrooms downstairs and a spacious bonus room upstairs that has a walk in closet (this room could be a 4th bedroom). Stairway features wood stair treads and iron railing. The master bedroom is very spacious and has a trayed ceiling and the relaxing master bath features a large vanity with two sinks, stand alone soaker tub and large tiled shower and two walk in closets. on the opposite side of the home there is an additional bathroom and two large bedrooms. This home has been the model home for Legacy New Homes and already has blinds throughout. Don't miss your opportunity to view this welcoming home in an amazing neighborhood located just 2 miles from the new Hernando High School that is being built on McIngvale Road. Seller will pay up to $10,000 towards buyer's closing costs and or rate buy down/points with a preferred lender.
Zillow last checked: 8 hours ago
Listing updated: October 09, 2024 at 07:34pm
Listed by:
Tammy Aldridge 901-550-1711,
Legacy Homes Realty, LLC
Bought with:
Nyssa Kizer, S-54375
Regency Realty, Llc
Source: MLS United,MLS#: 4073316
Facts & features
Interior
Bedrooms & bathrooms
- Bedrooms: 4
- Bathrooms: 2
- Full bathrooms: 2
Primary bedroom
- Description: 15x18
- Level: Main
Bedroom
- Description: 11x13
- Level: Main
Bedroom
- Description: 11x13
- Level: Main
Bonus room
- Description: 13x20
- Level: Upper
Great room
- Description: 19x18
- Level: Main
Kitchen
- Description: 11x12
- Level: Main
Laundry
- Description: 6x10
- Level: Main
Heating
- Central, Natural Gas
Cooling
- Central Air, Multi Units
Appliances
- Included: Dishwasher, Disposal, Electric Range, Gas Water Heater, Stainless Steel Appliance(s)
- Laundry: Laundry Room, Main Level
Features
- Breakfast Bar, Ceiling Fan(s), Crown Molding, Double Vanity, Granite Counters, Kitchen Island, Open Floorplan, Pantry, Primary Downstairs, Recessed Lighting, Soaking Tub, Walk-In Closet(s)
- Flooring: Vinyl, Carpet, Ceramic Tile, Granite, See Remarks
- Windows: Vinyl
- Has fireplace: Yes
- Fireplace features: Gas Log, Great Room
Interior area
- Total structure area: 2,329
- Total interior livable area: 2,329 sqft
Property
Parking
- Total spaces: 2
- Parking features: Attached, Garage Door Opener, Garage Faces Side
- Attached garage spaces: 2
Features
- Levels: Two
- Stories: 2
- Patio & porch: Front Porch, Rear Porch
- Exterior features: Rain Gutters
Lot
- Size: 0.26 Acres
- Dimensions: 75 x 137
- Features: Corner Lot
Details
- Parcel number: 208725210 0011700
Construction
Type & style
- Home type: SingleFamily
- Architectural style: Traditional
- Property subtype: Residential, Single Family Residence
Materials
- Brick
- Foundation: Slab
- Roof: Architectural Shingles
Condition
- New construction: No
- Year built: 2023
Utilities & green energy
- Sewer: Public Sewer
- Water: Public
- Utilities for property: Cable Available, Electricity Connected, Natural Gas Connected, Sewer Connected, Water Connected
Community & neighborhood
Security
- Security features: Security System
Community
- Community features: Sidewalks
Location
- Region: Hernando
- Subdivision: Winningham Estates
HOA & financial
HOA
- Has HOA: Yes
- HOA fee: $400 annually
- Services included: Management
Price history
| Date | Event | Price |
|---|---|---|
| 4/23/2024 | Sold | -- |
Source: MLS United #4073316 | ||
| 3/17/2024 | Pending sale | $376,900$162/sqft |
Source: MLS United #4073316 | ||
| 3/12/2024 | Listed for sale | $376,900$162/sqft |
Source: MLS United #4073316 | ||
Public tax history
Tax history is unavailable.
Neighborhood: 38632
Nearby schools
GreatSchools rating
- 9/10Hernando Hills Elementary SchoolGrades: 2-3Distance: 3 mi
- 9/10Hernando Middle SchoolGrades: 6-8Distance: 4 mi
- 9/10Hernando High SchoolGrades: 9-12Distance: 4.1 mi
Schools provided by the listing agent
- Elementary: Hernando
- Middle: Hernando
- High: Hernando
Source: MLS United. This data may not be complete. We recommend contacting the local school district to confirm school assignments for this home.
Sell for more on Zillow
Get a free Zillow Showcase℠ listing and you could sell for .
$366,400
2% more+ $7,328
With Zillow Showcase(estimated)
$373,728