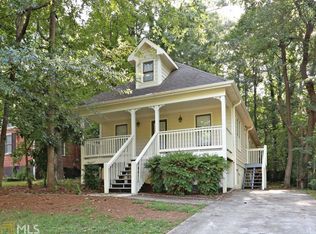Closed
$407,750
564 Daniel Ave, Decatur, GA 30032
4beds
1,481sqft
Single Family Residence
Built in 1951
8,712 Square Feet Lot
$405,900 Zestimate®
$275/sqft
$1,887 Estimated rent
Home value
$405,900
$382,000 - $430,000
$1,887/mo
Zestimate® history
Loading...
Owner options
Explore your selling options
What's special
Embrace the vibrant lifestyle of Decatur, where art, culture, and community come together. Nestled in a prime location, this home offers more than just a place to live - it's a gateway to the best that Decatur has to offer. Conveniently positioned near the iconic East Lake Golf Club, host of the PGA Tour, and to the heart of Decatur Square, brimming with charming shops and delightful restaurants, this residence presents a unique blend of relaxation and urban convenience. With 4 bedrooms and 3 full bathrooms, this home accommodates both comfort and functionality. The primary bedroom stands out with its ensuite bathroom featuring a separate tub and shower, as well as a spacious walk-in closet. Another highlight is the generously sized secondary bedroom, perfect for guests or a versatile space to make your own. Two additional bedrooms are connected by a jack-and-jill bathroom. The backyard has garden beds ready to be transformed into a colorful oasis and has charming string lighting, setting the stage for evening dinners on the patio. Additionally, there's a shed/workshop with access to power. Discover the allure of Decatur's arts and culture scene, right at your doorstep. Whether you're indulging in a round of golf or exploring the local arts, this home provides the ideal starting point for your adventures. Don't miss the opportunity to experience the harmonious blend of comfort and community in this Decatur gem.
Zillow last checked: 8 hours ago
Listing updated: January 06, 2024 at 11:45am
Listed by:
Andrew Nguyen 678-577-6375,
Keller Williams Realty
Bought with:
Tim Grissett, 154397
Chapman Hall Premier, Realtors
Source: GAMLS,MLS#: 10192972
Facts & features
Interior
Bedrooms & bathrooms
- Bedrooms: 4
- Bathrooms: 3
- Full bathrooms: 3
- Main level bathrooms: 3
- Main level bedrooms: 4
Kitchen
- Features: Breakfast Area, Breakfast Bar, Breakfast Room, Pantry
Heating
- Natural Gas, Central, Forced Air
Cooling
- Ceiling Fan(s), Central Air
Appliances
- Included: Gas Water Heater, Dishwasher, Refrigerator
- Laundry: Other
Features
- Double Vanity, Master On Main Level
- Flooring: Hardwood
- Windows: Double Pane Windows
- Basement: Crawl Space,Exterior Entry
- Has fireplace: No
- Common walls with other units/homes: No Common Walls
Interior area
- Total structure area: 1,481
- Total interior livable area: 1,481 sqft
- Finished area above ground: 1,481
- Finished area below ground: 0
Property
Parking
- Parking features: None
Features
- Levels: One
- Stories: 1
- Patio & porch: Patio
- Exterior features: Garden
- Fencing: Fenced,Back Yard,Privacy,Wood
- Body of water: None
Lot
- Size: 8,712 sqft
- Features: Private
Details
- Additional structures: Workshop, Shed(s)
- Parcel number: 15 171 08 002
Construction
Type & style
- Home type: SingleFamily
- Architectural style: Brick Front,Bungalow/Cottage
- Property subtype: Single Family Residence
Materials
- Brick
- Foundation: Block
- Roof: Composition
Condition
- Resale
- New construction: No
- Year built: 1951
Utilities & green energy
- Electric: 220 Volts
- Sewer: Public Sewer
- Water: Public
- Utilities for property: Cable Available, Electricity Available, Natural Gas Available, Phone Available, Sewer Available, Water Available
Community & neighborhood
Security
- Security features: Security System, Smoke Detector(s)
Community
- Community features: None
Location
- Region: Decatur
- Subdivision: East Lake Terrace
HOA & financial
HOA
- Has HOA: No
- Services included: None
Other
Other facts
- Listing agreement: Exclusive Right To Sell
Price history
| Date | Event | Price |
|---|---|---|
| 8/30/2023 | Sold | $407,750+15.7%$275/sqft |
Source: | ||
| 8/23/2019 | Sold | $352,500+18.5%$238/sqft |
Source: | ||
| 4/26/2017 | Sold | $297,500+210.5%$201/sqft |
Source: | ||
| 6/7/2016 | Sold | $95,800+139.5%$65/sqft |
Source: | ||
| 10/28/2011 | Sold | $40,000+48.1%$27/sqft |
Source: Public Record Report a problem | ||
Public tax history
| Year | Property taxes | Tax assessment |
|---|---|---|
| 2025 | $7,470 +10.9% | $160,920 +11.8% |
| 2024 | $6,734 +66.2% | $144,000 |
| 2023 | $4,053 -16.4% | $144,000 -5.9% |
Find assessor info on the county website
Neighborhood: Candler-Mcafee
Nearby schools
GreatSchools rating
- 4/10Ronald E McNair Discover Learning Academy Elementary SchoolGrades: PK-5Distance: 0.8 mi
- 5/10McNair Middle SchoolGrades: 6-8Distance: 1.2 mi
- 3/10Mcnair High SchoolGrades: 9-12Distance: 2.6 mi
Schools provided by the listing agent
- Elementary: Ronald E McNair
- Middle: Mcnair
- High: Mcnair
Source: GAMLS. This data may not be complete. We recommend contacting the local school district to confirm school assignments for this home.
Get a cash offer in 3 minutes
Find out how much your home could sell for in as little as 3 minutes with a no-obligation cash offer.
Estimated market value$405,900
Get a cash offer in 3 minutes
Find out how much your home could sell for in as little as 3 minutes with a no-obligation cash offer.
Estimated market value
$405,900
