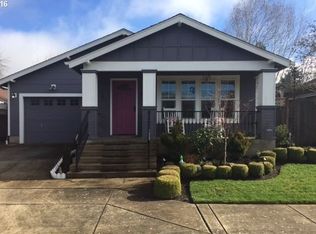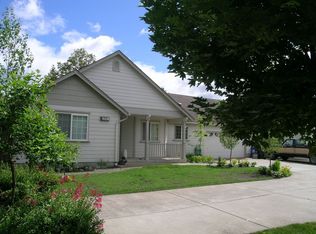Sold
$395,000
564 Dublin Ave, Eugene, OR 97404
3beds
1,156sqft
Residential, Single Family Residence
Built in 2001
4,356 Square Feet Lot
$408,700 Zestimate®
$342/sqft
$2,191 Estimated rent
Home value
$408,700
$388,000 - $429,000
$2,191/mo
Zestimate® history
Loading...
Owner options
Explore your selling options
What's special
Open House Sunday 10/15 from 1pm-4pm! Don't miss this move-in ready, ultra-charming modern craftsman in tucked-away Santa Clara neighborhood! The first thing you'll love is the curb appeal galore and a sweet covered front porch, complete with porch swing. Inside, a vaulted great room awaits featuring a comfortable living room, designated dining area w/ built-in hutch and functional kitchen with newer appliances and large picture window overlooking the gorgeous yard. Extremely efficient floor plan featuring 3 generous bedrooms, 2 full bathrooms and lots of built-in storage with newer waterproof LVP flooring throughout. The primary bedroom ensuite features a walk-in closet, attached bath and a slider leading to a 2nd patio. Other features include a brand new roof, newer exterior paint, newer 4-head ductless heat pump system, a finished 1-car garage, and plenty of parking for 2 cars in the driveway! Beautifully landscaped yard with new fence and underground sprinklers feels surprisingly spacious and private. Enjoy your own gardening paradise with colorful roses, clematis, lilies, azaeleas, hydrangea, honeysuckle, lavender, blueberries, strawberries, marionberries, cherries, asparagus and more. Extremely well-maintained with recent home inspection on file, awesome condition with no needed repairs, all kitchen appliances + washer/dryer are included.
Zillow last checked: 8 hours ago
Listing updated: November 09, 2023 at 06:16am
Listed by:
Amy Thompson 541-517-1873,
Hybrid Real Estate
Bought with:
Katya Ulmer, 201205800
ICON Real Estate Group
Source: RMLS (OR),MLS#: 23191262
Facts & features
Interior
Bedrooms & bathrooms
- Bedrooms: 3
- Bathrooms: 2
- Full bathrooms: 2
- Main level bathrooms: 2
Primary bedroom
- Features: Bathroom, Sliding Doors, Suite, Vinyl Floor, Walkin Closet
- Level: Main
- Area: 208
- Dimensions: 13 x 16
Bedroom 2
- Features: Closet, Vinyl Floor
- Level: Main
- Area: 110
- Dimensions: 10 x 11
Bedroom 3
- Features: Closet, Vinyl Floor
- Level: Main
- Area: 100
- Dimensions: 10 x 10
Dining room
- Features: Builtin Features, Living Room Dining Room Combo, Vinyl Floor
- Level: Main
- Area: 88
- Dimensions: 11 x 8
Kitchen
- Features: Eat Bar, Pantry, Vaulted Ceiling
- Level: Main
- Area: 90
- Width: 10
Living room
- Features: Great Room, Vaulted Ceiling, Vinyl Floor
- Level: Main
- Area: 180
- Dimensions: 12 x 15
Heating
- Ductless
Cooling
- Heat Pump
Appliances
- Included: Dishwasher, Disposal, Free-Standing Range, Free-Standing Refrigerator, Microwave, Stainless Steel Appliance(s), Washer/Dryer, Electric Water Heater
Features
- High Speed Internet, Vaulted Ceiling(s), Closet, Built-in Features, Living Room Dining Room Combo, Eat Bar, Pantry, Great Room, Bathroom, Suite, Walk-In Closet(s)
- Flooring: Vinyl
- Doors: Sliding Doors
- Windows: Double Pane Windows, Vinyl Frames
- Basement: Crawl Space
Interior area
- Total structure area: 1,156
- Total interior livable area: 1,156 sqft
Property
Parking
- Total spaces: 1
- Parking features: Driveway, Garage Door Opener, Attached, Oversized
- Attached garage spaces: 1
- Has uncovered spaces: Yes
Accessibility
- Accessibility features: Main Floor Bedroom Bath, One Level, Accessibility
Features
- Levels: One
- Stories: 1
- Patio & porch: Patio, Porch
- Exterior features: Garden, Yard
- Fencing: Fenced
Lot
- Size: 4,356 sqft
- Features: Corner Lot, Level, Sprinkler, SqFt 3000 to 4999
Details
- Parcel number: 1639200
Construction
Type & style
- Home type: SingleFamily
- Architectural style: Craftsman
- Property subtype: Residential, Single Family Residence
Materials
- Lap Siding
- Foundation: Concrete Perimeter
- Roof: Composition
Condition
- Updated/Remodeled
- New construction: No
- Year built: 2001
Utilities & green energy
- Sewer: Public Sewer
- Water: Public
Community & neighborhood
Location
- Region: Eugene
- Subdivision: Santa Clara
Other
Other facts
- Listing terms: Cash,Conventional,FHA,VA Loan
Price history
| Date | Event | Price |
|---|---|---|
| 11/9/2023 | Sold | $395,000$342/sqft |
Source: | ||
| 10/17/2023 | Pending sale | $395,000$342/sqft |
Source: | ||
| 10/12/2023 | Listed for sale | $395,000+68.8%$342/sqft |
Source: | ||
| 6/22/2017 | Sold | $234,000+1.7%$202/sqft |
Source: | ||
| 5/15/2017 | Pending sale | $230,000$199/sqft |
Source: Real Estate Professionals Oakmont #17383302 | ||
Public tax history
| Year | Property taxes | Tax assessment |
|---|---|---|
| 2025 | $4,464 +1.3% | $229,116 +3% |
| 2024 | $4,409 +2.6% | $222,443 +3% |
| 2023 | $4,296 +4% | $215,965 +3% |
Find assessor info on the county website
Neighborhood: Santa Clara
Nearby schools
GreatSchools rating
- 6/10Awbrey Park Elementary SchoolGrades: K-5Distance: 0.5 mi
- 6/10Madison Middle SchoolGrades: 6-8Distance: 0.5 mi
- 3/10North Eugene High SchoolGrades: 9-12Distance: 1.8 mi
Schools provided by the listing agent
- Elementary: Awbrey Park
- Middle: Madison
- High: North Eugene
Source: RMLS (OR). This data may not be complete. We recommend contacting the local school district to confirm school assignments for this home.

Get pre-qualified for a loan
At Zillow Home Loans, we can pre-qualify you in as little as 5 minutes with no impact to your credit score.An equal housing lender. NMLS #10287.
Sell for more on Zillow
Get a free Zillow Showcase℠ listing and you could sell for .
$408,700
2% more+ $8,174
With Zillow Showcase(estimated)
$416,874
