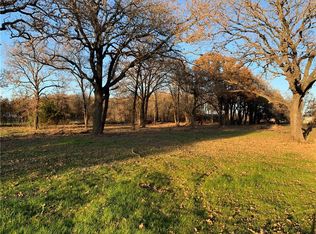Sold on 09/23/25
Price Unknown
564 Longhorn Pkwy, Axtell, TX 76624
3beds
1,188sqft
Single Family Residence
Built in 1978
1.35 Acres Lot
$262,400 Zestimate®
$--/sqft
$1,710 Estimated rent
Home value
$262,400
$244,000 - $281,000
$1,710/mo
Zestimate® history
Loading...
Owner options
Explore your selling options
What's special
Enjoy the best of both worlds with this beautifully updated 3 bedroom, 2 bath home offering peaceful country living just minutes from town. Situated on a spacious 1.35 acre lot, this 1,188 sq ft home has been thoughtfully remodeled and is move-in ready.
Step inside to find new flooring, fresh paint, and a modern kitchen featuring stainless steel appliances, tile backsplash, and updated cabinetry—perfect for cooking and entertaining. Both bathrooms have been refreshed, giving the home a clean, country feel.
Outdoors, you’ll love relaxing by the above-ground pool with a deck, growing your own produce in the garden area, or working on hobbies in one of the two storage sheds. There’s plenty of space for outdoor fun, pets, or even future projects.
Major updates include a new roof, HVAC, water heater, and a new aerobic septic system—offering peace of mind for years to come. Plus, the property is Nextlink tower ready, ensuring fast and reliable internet access.
Whether you’re looking for a quiet retreat or a place to grow, this charming home checks all the boxes.
Zillow last checked: 8 hours ago
Listing updated: September 23, 2025 at 01:49pm
Listed by:
Tiffanye Harrell 0673632,
Coldwell Banker Apex, REALTORS 254-776-0000
Bought with:
Amy Huffman
Texas Premier Realty
Source: NTREIS,MLS#: 21024528
Facts & features
Interior
Bedrooms & bathrooms
- Bedrooms: 3
- Bathrooms: 2
- Full bathrooms: 2
Primary bedroom
- Level: First
- Dimensions: 0 x 0
Bedroom
- Level: First
- Dimensions: 12 x 13
Bedroom
- Level: First
- Dimensions: 0 x 0
Living room
- Features: Ceiling Fan(s)
- Level: First
- Dimensions: 15 x 11
Heating
- Central
Cooling
- Central Air
Appliances
- Included: Dishwasher, Electric Cooktop, Electric Oven, Gas Water Heater, Ice Maker, Microwave
Features
- Decorative/Designer Lighting Fixtures, Cable TV
- Has basement: No
- Has fireplace: No
Interior area
- Total interior livable area: 1,188 sqft
Property
Parking
- Parking features: On Site
Features
- Levels: One
- Stories: 1
- Exterior features: Garden, Storage
- Pool features: Above Ground, Pool
Lot
- Size: 1.35 Acres
- Features: Acreage
Details
- Additional structures: Shed(s)
- Parcel number: 120043000264009
Construction
Type & style
- Home type: SingleFamily
- Architectural style: Detached
- Property subtype: Single Family Residence
Materials
- Stone Veneer
- Foundation: Slab
Condition
- Year built: 1978
Utilities & green energy
- Sewer: Aerobic Septic
- Utilities for property: Septic Available, Cable Available
Community & neighborhood
Location
- Region: Axtell
- Subdivision: Tomas De La Vega
Price history
| Date | Event | Price |
|---|---|---|
| 9/25/2025 | Listing removed | $262,000$221/sqft |
Source: | ||
| 9/25/2025 | Listed for sale | $262,000$221/sqft |
Source: | ||
| 9/23/2025 | Sold | -- |
Source: NTREIS #21024528 | ||
| 8/22/2025 | Pending sale | $262,000$221/sqft |
Source: | ||
| 8/22/2025 | Contingent | $262,000$221/sqft |
Source: NTREIS #21024528 | ||
Public tax history
| Year | Property taxes | Tax assessment |
|---|---|---|
| 2025 | -- | $205,740 +50.6% |
| 2024 | $706 | $136,630 +10% |
| 2023 | -- | $124,209 +10% |
Find assessor info on the county website
Neighborhood: 76624
Nearby schools
GreatSchools rating
- 10/10Axtell Elementary SchoolGrades: PK-5Distance: 1.2 mi
- 5/10Axtell Middle SchoolGrades: 6-8Distance: 1.2 mi
- 6/10Axtell High SchoolGrades: 9-12Distance: 1.2 mi
Schools provided by the listing agent
- Elementary: Axtell
- Middle: Axtell
- High: Axtell
- District: Axtell ISD
Source: NTREIS. This data may not be complete. We recommend contacting the local school district to confirm school assignments for this home.
