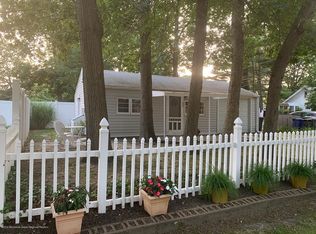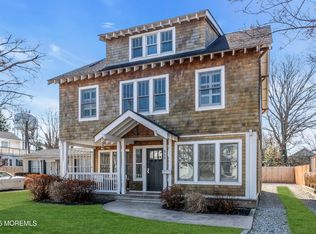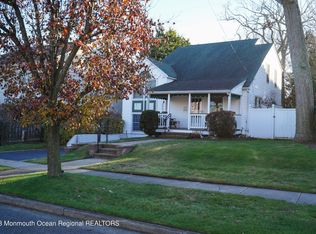Sold for $2,199,000 on 10/06/25
$2,199,000
564 Monmouth Avenue, Spring Lake Heights, NJ 07762
5beds
3,273sqft
Single Family Residence
Built in ----
7,500 Square Feet Lot
$2,222,500 Zestimate®
$672/sqft
$6,242 Estimated rent
Home value
$2,222,500
$2.07M - $2.40M
$6,242/mo
Zestimate® history
Loading...
Owner options
Explore your selling options
What's special
Discover this exquisite new custom-built home, just a few blocks from the beautiful Spring Lake beaches, parks, and town and East of rte 71. Experience all that this Jersey Shore gem has to offer!This 5 bedroom, 5 bathroom residence features an open floor plan, w 9ft ceilings on 1st floor, white oak floors, an open airy layout perfect for family living & entertaining. Chefs delight with sleek quartz countertops and stainless steel appliances. Cozy up by the gas fireplace or enjoy the covered bluestone porch, and lovely rear deck, ideal for outdoor gatherings and entertaining. Additional highlights include a 1 car garage, space for a 12x20 ft pool and backed by a 10 year home warranty. Must see this beautiful Jersey Shore home!
Zillow last checked: 8 hours ago
Listing updated: October 06, 2025 at 03:36pm
Listed by:
Lisa Finan 732-814-6688,
Chris Smith Realty
Bought with:
Ellen Hartgers, 2296351
Compass New Jersey, LLC
Source: MoreMLS,MLS#: 22519073
Facts & features
Interior
Bedrooms & bathrooms
- Bedrooms: 5
- Bathrooms: 5
- Full bathrooms: 3
- 1/2 bathrooms: 2
Bedroom
- Area: 120
- Dimensions: 12 x 10
Bedroom
- Area: 169
- Dimensions: 13 x 13
Bedroom
- Area: 143
- Dimensions: 11 x 13
Bedroom
- Area: 144
- Dimensions: 12 x 12
Other
- Area: 192
- Dimensions: 16 x 12
Breakfast
- Area: 169
- Dimensions: 13 x 13
Family room
- Area: 225
- Dimensions: 15 x 15
Kitchen
- Area: 195
- Dimensions: 13 x 15
Living room
- Area: 143
- Dimensions: 11 x 13
Other
- Area: 28
- Dimensions: 7 x 4
Rec room
- Area: 378
- Dimensions: 27 x 14
Heating
- 2 Zoned Heat
Cooling
- 2 Zoned AC
Features
- Ceilings - 9Ft+ 1st Flr, Dec Molding
- Basement: Finished
- Attic: Pull Down Stairs
Interior area
- Total structure area: 3,273
- Total interior livable area: 3,273 sqft
Property
Parking
- Total spaces: 1
- Parking features: Asphalt, Driveway
- Attached garage spaces: 1
- Has uncovered spaces: Yes
Features
- Stories: 2
Lot
- Size: 7,500 sqft
- Dimensions: 50x150
- Topography: Level
Details
- Parcel number: 4800077000000001
- Zoning description: Single Family
Construction
Type & style
- Home type: SingleFamily
- Architectural style: Shore Colonial
- Property subtype: Single Family Residence
Materials
- Roof: Timberline
Condition
- New construction: Yes
Utilities & green energy
- Sewer: Public Sewer
Community & neighborhood
Location
- Region: Spring Lake
- Subdivision: None
Price history
| Date | Event | Price |
|---|---|---|
| 10/6/2025 | Sold | $2,199,000$672/sqft |
Source: | ||
| 8/28/2025 | Pending sale | $2,199,000$672/sqft |
Source: | ||
| 8/6/2025 | Price change | $2,199,000-2.2%$672/sqft |
Source: | ||
| 6/27/2025 | Price change | $2,249,0000%$687/sqft |
Source: | ||
| 10/17/2024 | Price change | $2,250,000-2.2%$687/sqft |
Source: | ||
Public tax history
| Year | Property taxes | Tax assessment |
|---|---|---|
| 2024 | $11,057 -16.5% | $1,050,000 -11.2% |
| 2023 | $13,246 +24.4% | $1,182,700 +39.3% |
| 2022 | $10,649 +12.7% | $849,200 +21.3% |
Find assessor info on the county website
Neighborhood: Spring Lake Heights
Nearby schools
GreatSchools rating
- 7/10Spring Lake Heights Elementary SchoolGrades: PK-8Distance: 0.4 mi
Schools provided by the listing agent
- Elementary: Spring Lake Heights
- Middle: Spring Lake Heights
- High: Manasquan
Source: MoreMLS. This data may not be complete. We recommend contacting the local school district to confirm school assignments for this home.
Sell for more on Zillow
Get a free Zillow Showcase℠ listing and you could sell for .
$2,222,500
2% more+ $44,450
With Zillow Showcase(estimated)
$2,266,950

