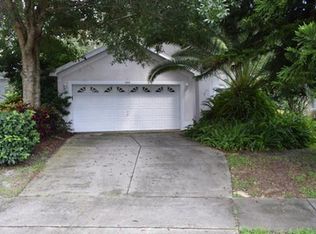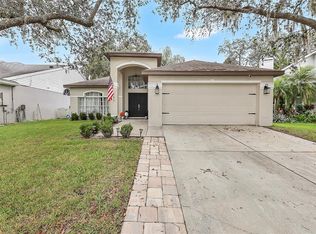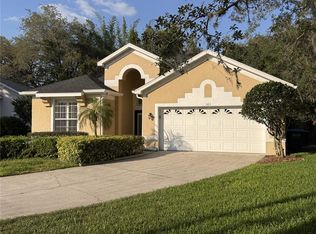One or more photo(s) has been virtually staged. Tuscawilla presents this lovely Florida style home in the perfect neighborhood for you and your family! This beautiful home sits on an over-sized lot with mature landscaping. You enter in and the tall vaulted ceilings draw your eye to the amount of light coming in and you focus on the living room, perfect for entertaining. To your left you have a galley kitchen with the ideal kitchen nook for a quick bite. To the back of the house, a place setting for your formal dining room and open living room -- perfect for holidays and watching football. The expansive master bedroom is on the first floor and completely private with plenty of light from the backyard. The master suite comes equipped with an updated full 4 piece en-suite and custom closets. Upstairs you'll find two bedrooms perfect for the little ones and a loft ideal for a game room, office, and/or crafts. Out back you can enjoy coffee, scan social media, and be in complete privacy and relaxation. Come view everything Tuscawilla has to offer -- this beautiful single family home, community perks like the private pool, community parks, playground, and a pavilion for those little one's birthdays! Stop by and inquire about your new home in this family friendly community...
This property is off market, which means it's not currently listed for sale or rent on Zillow. This may be different from what's available on other websites or public sources.


