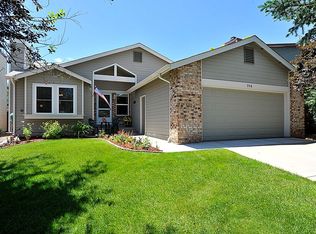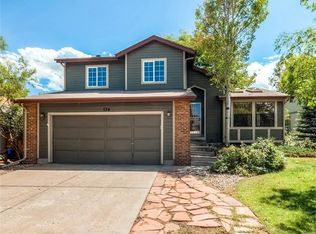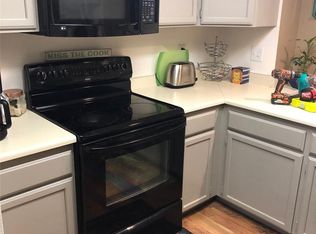AVAILABLE FOR MOVE IN ON JULY 23rd. Property Type: Single-Family Home Bedrooms: 4 Bathrooms: 3 Sq. Ft.: 2167 Overview - Excellent school district, large back deck, 2 car garage, fenced yard, air conditioning, fireplace, dishwasher, washer/dryer, smaller dogs allowed, larger dogs not allowed, cats not allowed, smoking not allowed. Newer roof, new furnace, new water heater, and newer carpet. Rent includes regular landscaping. Virtual Tour: Video available upon request Description - This wonderful unfurnished Highlands Ranch home is available for rent. The home provides a family 4 full bedrooms (2 upstairs and 2 downstairs) and 3 bathrooms. It also provides two living areas, great for families looking for extra room. The two car garage provides plenty of space for two vehicles. The patio in the backyard is excellent for families who enjoy entertaining, includes a bar and 4 high stools. The home is situated very close to top ranked schools. Excellent community with trail access only half a block away. Rent also includes washer/dryer and regular landscaping. Apply Now - Personal background check, criminal background check, and eviction check required to apply. Application fee applies. Tenant responsible for electric, gas, trash, water, and internet.
This property is off market, which means it's not currently listed for sale or rent on Zillow. This may be different from what's available on other websites or public sources.


