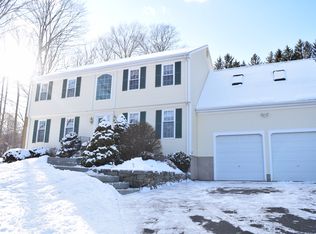Sold for $480,000
$480,000
564 Ridgewood Road, Middletown, CT 06457
3beds
1,568sqft
Single Family Residence
Built in 2020
0.42 Acres Lot
$543,800 Zestimate®
$306/sqft
$2,916 Estimated rent
Home value
$543,800
$517,000 - $571,000
$2,916/mo
Zestimate® history
Loading...
Owner options
Explore your selling options
What's special
Stop look no further! This 2 1/2 year young beautiful ranch offers it all. The gorgeous setting affords a stunning view out of the entire back of the house. Sit on your deck and enjoy your sunrises and coffee while enjoying the privacy that surrounds the home. The exterior architectural detailing includes multiple gables and a fantastic front porch. The yard is beautifully landscaped. Nothing left for you to do. The interior of this abode presents an open floor plan for the way we live today. From the great room with tray ceilings and large picture window to the oversized dining room/eating area and open kitchen. Some additional features include center island, all granite counter tops, tile backsplash and designer cabinets. Some additional upgrades include recessed lights throughout, hardwood floors throughout, on demand hot water heater, nice sized walk in laundry room and so much more. The primary suite takes full advantage of the spectacular views offering a good sized ensuite and walk in closet. If more space is what your looking for, the walkout basement is ready to be finished with plenty of light also taking advantage of the views. Conveniently located just minutes to downtown Middletown offering an array of restaurants from fine dining to pizza to coffee houses, Main Street shopping, 12 plex movie theater and picturesque CT River boardwalk. Only a short 25 minute ride to some of CT’s most beautiful shoreline towns and beaches.
Zillow last checked: 8 hours ago
Listing updated: May 16, 2023 at 05:18am
Listed by:
Mark A. Toledo 860-301-2339,
Berkshire Hathaway NE Prop. 860-347-4486
Bought with:
Sarah Martin
Coldwell Banker Realty
Source: Smart MLS,MLS#: 170548878
Facts & features
Interior
Bedrooms & bathrooms
- Bedrooms: 3
- Bathrooms: 2
- Full bathrooms: 2
Primary bedroom
- Level: Main
Great room
- Level: Main
Kitchen
- Level: Main
Heating
- Forced Air, Natural Gas
Cooling
- Central Air
Appliances
- Included: Oven/Range, Microwave, Refrigerator, Dishwasher, Gas Water Heater
- Laundry: Main Level
Features
- Open Floorplan
- Basement: Full
- Attic: Access Via Hatch
- Number of fireplaces: 1
Interior area
- Total structure area: 1,568
- Total interior livable area: 1,568 sqft
- Finished area above ground: 1,568
Property
Parking
- Total spaces: 2
- Parking features: Attached, Garage Door Opener
- Attached garage spaces: 2
Features
- Patio & porch: Deck, Porch
- Exterior features: Rain Gutters
Lot
- Size: 0.42 Acres
- Features: Cleared, Few Trees
Details
- Parcel number: 2706114
- Zoning: R-15
Construction
Type & style
- Home type: SingleFamily
- Architectural style: Ranch
- Property subtype: Single Family Residence
Materials
- Vinyl Siding
- Foundation: Concrete Perimeter
- Roof: Asphalt
Condition
- New construction: No
- Year built: 2020
Utilities & green energy
- Sewer: Public Sewer
- Water: Public
- Utilities for property: Cable Available
Community & neighborhood
Location
- Region: Middletown
- Subdivision: Westfield
Price history
| Date | Event | Price |
|---|---|---|
| 5/15/2023 | Sold | $480,000+2.1%$306/sqft |
Source: | ||
| 3/23/2023 | Pending sale | $469,900$300/sqft |
Source: | ||
| 3/23/2023 | Contingent | $469,900$300/sqft |
Source: | ||
| 3/20/2023 | Price change | $469,900-2.1%$300/sqft |
Source: | ||
| 2/7/2023 | Listed for sale | $479,900+37.2%$306/sqft |
Source: | ||
Public tax history
| Year | Property taxes | Tax assessment |
|---|---|---|
| 2025 | $9,701 | $303,730 |
| 2024 | $9,701 +6.3% | $303,730 |
| 2023 | $9,125 +8.9% | $303,730 +36% |
Find assessor info on the county website
Neighborhood: 06457
Nearby schools
GreatSchools rating
- NAKeigwin Middle SchoolGrades: 6Distance: 0.7 mi
- 4/10Middletown High SchoolGrades: 9-12Distance: 0.7 mi
- 2/10Lawrence SchoolGrades: K-5Distance: 0.7 mi
Get pre-qualified for a loan
At Zillow Home Loans, we can pre-qualify you in as little as 5 minutes with no impact to your credit score.An equal housing lender. NMLS #10287.
Sell for more on Zillow
Get a Zillow Showcase℠ listing at no additional cost and you could sell for .
$543,800
2% more+$10,876
With Zillow Showcase(estimated)$554,676
