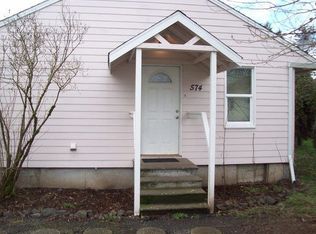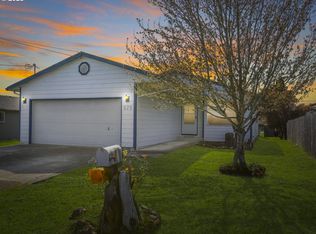RANCH STYLE HOME...with Top to Bottom updates! Including; Interior & Exterior paint,new roof, gutters, carpet, laminant, light fixtures, hardware, bathroom tub, sink, Kitchen updated. Appls incl. Rg, Ref, DW, Washer/Dryer. Fam Rm, place for wdstove, THIS ONE IS READY FOR MOVE-IN!
This property is off market, which means it's not currently listed for sale or rent on Zillow. This may be different from what's available on other websites or public sources.

