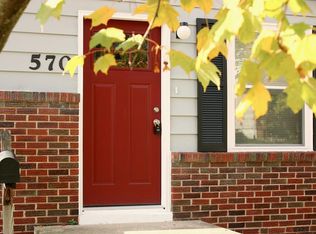Sold for $145,000
$145,000
564 Stephens Rd, Akron, OH 44312
3beds
1,008sqft
Single Family Residence
Built in 1976
5,201.06 Square Feet Lot
$144,900 Zestimate®
$144/sqft
$1,413 Estimated rent
Home value
$144,900
$138,000 - $152,000
$1,413/mo
Zestimate® history
Loading...
Owner options
Explore your selling options
What's special
Welcome home to this darling Ranch home! Enter your large living room that is connected to the eat-in kitchen. Newer cabinets and countertops and a nook for your dining table. Side entrance to your carport and basement with a semi-finished Family room. Three bedrooms on the first floor with a large full bath and a half bath connected to the master and entrance also off the side entrance. A new roof in 2021 and gutter guards in 2024. Basement has glass block windows and a sump pump. Large laundry and utility room for bonus storage. The lovely private backyard has a concrete patio and storage shed. Convenient to shopping and community has sidewalks for walking or riding your bike. Come take a look.
Zillow last checked: 8 hours ago
Listing updated: August 29, 2025 at 12:05pm
Listing Provided by:
Pamela Maharg pammaharg@gmail.com330-714-3126,
Berkshire Hathaway HomeServices Stouffer Realty
Bought with:
Sylvia Incorvaia, 411497
EXP Realty, LLC.
Source: MLS Now,MLS#: 5125154 Originating MLS: Akron Cleveland Association of REALTORS
Originating MLS: Akron Cleveland Association of REALTORS
Facts & features
Interior
Bedrooms & bathrooms
- Bedrooms: 3
- Bathrooms: 2
- Full bathrooms: 1
- 1/2 bathrooms: 1
- Main level bathrooms: 2
- Main level bedrooms: 3
Primary bedroom
- Description: Carpet in master bedroom is not permanently affixed,Flooring: Carpet
- Level: First
- Dimensions: 13 x 12
Bedroom
- Description: Flooring: Carpet
- Level: First
- Dimensions: 10 x 8
Bedroom
- Description: Flooring: Other
- Level: First
- Dimensions: 10 x 8
Primary bathroom
- Level: First
Bathroom
- Level: First
Eat in kitchen
- Description: Ceiling fan,Flooring: Ceramic Tile
- Level: First
- Dimensions: 15 x 11
Family room
- Description: Large finished family room w/electric fireplace,Flooring: Carpet
- Features: Fireplace
- Level: Lower
- Dimensions: 21 x 16
Living room
- Description: Flooring: Carpet
- Level: First
- Dimensions: 16 x 12
Heating
- Forced Air, Gas
Cooling
- Central Air, Ceiling Fan(s)
Appliances
- Included: Dishwasher, Disposal, Range
- Laundry: In Basement
Features
- Eat-in Kitchen
- Basement: Full,Partially Finished,Sump Pump
- Number of fireplaces: 1
- Fireplace features: Basement, Electric
Interior area
- Total structure area: 1,008
- Total interior livable area: 1,008 sqft
- Finished area above ground: 1,008
Property
Parking
- Total spaces: 1
- Parking features: Attached Carport, Driveway
- Carport spaces: 1
Features
- Levels: One
- Stories: 1
- Patio & porch: Front Porch, Patio
Lot
- Size: 5,201 sqft
- Features: Back Yard
Details
- Additional structures: Carport(s), Outbuilding, Storage
- Parcel number: 6812611
- Special conditions: Estate
Construction
Type & style
- Home type: SingleFamily
- Architectural style: Ranch
- Property subtype: Single Family Residence
Materials
- Aluminum Siding, Vinyl Siding
- Roof: Asphalt,Fiberglass
Condition
- Year built: 1976
Utilities & green energy
- Sewer: Public Sewer
- Water: Public
Community & neighborhood
Location
- Region: Akron
- Subdivision: East Market Acres
Other
Other facts
- Listing terms: Cash,Conventional,FHA,VA Loan
Price history
| Date | Event | Price |
|---|---|---|
| 8/29/2025 | Sold | $145,000-3.3%$144/sqft |
Source: | ||
| 7/21/2025 | Pending sale | $150,000$149/sqft |
Source: | ||
| 6/27/2025 | Price change | $150,000-6.3%$149/sqft |
Source: | ||
| 6/3/2025 | Price change | $160,000-5.9%$159/sqft |
Source: | ||
| 5/22/2025 | Listed for sale | $170,000+77.3%$169/sqft |
Source: | ||
Public tax history
| Year | Property taxes | Tax assessment |
|---|---|---|
| 2024 | $2,044 +18.3% | $41,670 |
| 2023 | $1,727 +14.8% | $41,670 +35% |
| 2022 | $1,504 -0.1% | $30,867 |
Find assessor info on the county website
Neighborhood: Ellet
Nearby schools
GreatSchools rating
- 2/10Hatton Elementary SchoolGrades: K-5Distance: 0.3 mi
- 2/10Hyre Community Learning CenterGrades: 6-8Distance: 0.8 mi
- 6/10Ellet Community Learning CenterGrades: 9-12Distance: 1.5 mi
Schools provided by the listing agent
- District: Akron CSD - 7701
Source: MLS Now. This data may not be complete. We recommend contacting the local school district to confirm school assignments for this home.
Get a cash offer in 3 minutes
Find out how much your home could sell for in as little as 3 minutes with a no-obligation cash offer.
Estimated market value$144,900
Get a cash offer in 3 minutes
Find out how much your home could sell for in as little as 3 minutes with a no-obligation cash offer.
Estimated market value
$144,900
