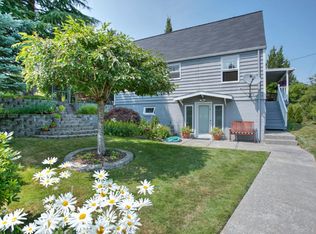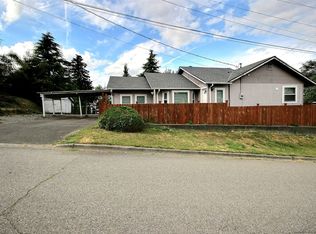Turn-key, graciously remodeled & ready for a new owner! This Craftsman home offers light & bright living w/3 bedrooms, & fully finished basement w/separate entry. New kitchen offers granite, stainless & tile backsplash. New floors, fixtures, paint, and windows, too. Open living room w/easy access to the backyard + deck. Master, 2nd bedroom & full bath on main level; extra bedroom and family room/rec space downstairs. Newer roof, siding, and concrete driveway. Spacious lot & new storage shed.
This property is off market, which means it's not currently listed for sale or rent on Zillow. This may be different from what's available on other websites or public sources.

