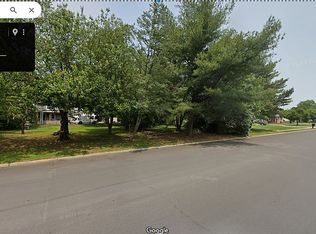Interior Features Bedroom Information Whirlpool in Master Bedroom, Full Bath in Master Bedroom, Sitting Area in Master Bedroom, Walk-In Closet in Master Bedroom Master Bedroom on Upper Level Master Bedroom Dimensions: 19 x 15 Second Bedroom on Upper Level Second Bedroom Dimensions: 14 x 11 Third Bedroom on Upper Level Third Bedroom Dimensions: 14 x 11 Fourth Bedroom on Upper Level Fourth Bedroom Dimensions: 14 x 11 Bathroom Information # of Main Floor Bathrooms (Half): 1 # of Upper Floor Bathrooms (Full): 3 Kitchen & Dining Information Kitchen on Main Level Kitchen Dimensions: 22 x 16 Electric Cooking Breakfast Room Has Dining Room Dining Room on Main Level Dining Room Dimensions: 16 x 14 Living & Family Room Information Living Room on Main Level Living Room Dimensions: 14 x 14 Has Family Room Family Room on Main Level Family Room Dimensions: 22 x 16 Other Room Information Name: STUDY On Main Level Dimensions: 12 x 12 Other Room #2 Information Name: SUNRM On Main Level Dimensions: 22 x 12 Other Room #3 Information Name: SIT RM On Main Level Dimensions: 14 x 12 Basement Information Has Basement Full Basement, Basement Drain System Appliances Kitchen Island, Kitchen Pantry, Kitchen Double Sink, Kitchen Cook Top, Oven (Wall), Oven (Double), Oven (Self-Cleaning), Dishwasher, Refrigerator, Disposal, Energy Efficient Appliances Interior Features Den/Study/Library, Sun/Florida Room Has Fireplace One Fireplace Marble Fireplace, Fireplace in Family Room, Gas/Propane Fireplace Wood Floors, Fully Carpeted Floors, Tile/Brick Floors Security System, 9+ Ft. Ceilings, Ceilng Fan(s), Cable TV Wired, Air Filter System, Stall Shower, Energy Efficient Windows Heating & Cooling Gas Heating, Forced Air Heating, Zoned Heat, Energy Efficient Heating System, Programmable Thermostat Has Central Air Central Air Conditioning, Energy Efficient Cooling System Hot Water: Natural Gas Hot Water, Instant Hot Water Parking / Garage, Exterior Features, School / Neighborhood, Utilities Parking & Garage 3+ Car Parking, Driveway/Off-Street Parking Has Garage 2 Car Garage Attached Garage, Inside Access to Garage, Garage Door Opener, Oversized Garage Building Information Property Age: 5 Exterior: Vinyl Siding, Stone Pitched Roof, Shingle Roof School Information High School: KINGSWAY REGIONAL H.S. Elementary School: JEFFREY CLARK SCHOOL Elementary School 2: SAMUEL MICKLE E.S. Utility Information Public Water Public Sewer Property / Lot Details Lot Information Land Sq. Ft.: 31,494 Lot Area (Acre): 0.72 Lot Dimensions: IRR Lot Number: 00003 31 Cul-de-sac, Level Lot, Open Lot Property Features Sidewalks, Street Lights, Lawn Sprinkler, Exterior Light Deck High Ceiling Laundry on Upper Floor Handicap Improvements: None Property Information Interior Sq. Ft. Source: Assessor Net Sq. Ft.: 3361.0 Zoning Code: RES Ownership: Fee Simple Green Remarks: Rinnai Tankless hot water,Dblehung energy effic windows,Dual Zone HVAC,sep water meter for sprinkler syst Property Condition: Average+ Location Details Location Information Cross Street Name: QUAKER RD Block or Square: 01001 Subdivision: FOX HOLLOW
This property is off market, which means it's not currently listed for sale or rent on Zillow. This may be different from what's available on other websites or public sources.

