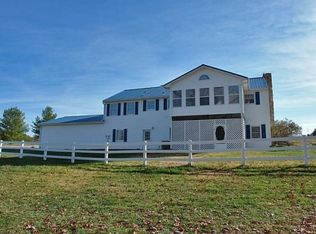Sold for $355,000
$355,000
564 Thistle Rd, Rustburg, VA 24588
2beds
1,803sqft
Single Family Residence
Built in 1996
3.73 Acres Lot
$375,000 Zestimate®
$197/sqft
$1,744 Estimated rent
Home value
$375,000
Estimated sales range
Not available
$1,744/mo
Zestimate® history
Loading...
Owner options
Explore your selling options
What's special
Your Campbell County retreat awaits your arrival. If you are seeking a rustic, secluded, and cozy log cabin to call home, this is the one for you. The wrap-around porch with swing overlooking three acres offers the ideal spot to unwind while listening to the sounds of nature. Inside, the open floor plan with exposed ceilings is complemented by the convenience of a main level primary bedroom, bathroom and laundry. The kitchen, featuring new appliances and granite countertops with an island, provides a perfect space for meal preparation and entertaining. The loft space upstairs presents a world of possibilities - from a unique guest space to an inspiring home office or maybe even a game room? An additional bedroom and bathroom completes the upstairs space. This home truly has the charm of a secluded log cabin while offering modern comforts and endless potential for personalization. Don't miss out on claiming your peace and realizing your dream of a log cabin in the country.
Zillow last checked: 8 hours ago
Listing updated: May 10, 2024 at 11:11am
Listed by:
Tracy Ellett 434-444-2063 tracy@lyhhomes.com,
Keller Williams
Bought with:
Audrey Roberts, 0225244928
Keller Williams
Source: LMLS,MLS#: 351566 Originating MLS: Lynchburg Board of Realtors
Originating MLS: Lynchburg Board of Realtors
Facts & features
Interior
Bedrooms & bathrooms
- Bedrooms: 2
- Bathrooms: 3
- Full bathrooms: 2
- 1/2 bathrooms: 1
Primary bedroom
- Level: First
- Area: 225
- Dimensions: 15 x 15
Bedroom
- Dimensions: 0 x 0
Bedroom 2
- Level: Second
- Area: 252
- Dimensions: 18 x 14
Bedroom 3
- Area: 0
- Dimensions: 0 x 0
Bedroom 4
- Area: 0
- Dimensions: 0 x 0
Bedroom 5
- Area: 0
- Dimensions: 0 x 0
Dining room
- Area: 0
- Dimensions: 0 x 0
Family room
- Area: 0
- Dimensions: 0 x 0
Great room
- Level: Second
- Area: 342
- Dimensions: 19 x 18
Kitchen
- Level: First
- Area: 120
- Dimensions: 12 x 10
Living room
- Area: 0
- Dimensions: 0 x 0
Office
- Area: 0
- Dimensions: 0 x 0
Heating
- Heat Pump
Cooling
- Heat Pump
Appliances
- Included: Dishwasher, Electric Range, Refrigerator, Electric Water Heater
- Laundry: Laundry Closet, Main Level
Features
- Great Room, Main Level Bedroom, Primary Bed w/Bath, Tile Bath(s)
- Flooring: Hardwood, Vinyl Plank
- Basement: Crawl Space
- Attic: None
- Number of fireplaces: 1
- Fireplace features: 1 Fireplace, Gas Log, Great Room, Living Room, Stone
Interior area
- Total structure area: 1,803
- Total interior livable area: 1,803 sqft
- Finished area above ground: 1,803
- Finished area below ground: 0
Property
Parking
- Parking features: Off Street
- Has garage: Yes
Features
- Levels: One and One Half
- Exterior features: Garden
Lot
- Size: 3.73 Acres
- Features: Secluded
Details
- Additional structures: Storage
- Parcel number: 001231800
Construction
Type & style
- Home type: SingleFamily
- Architectural style: Cape Cod,Log
- Property subtype: Single Family Residence
Materials
- Log
- Roof: Shingle
Condition
- Year built: 1996
Utilities & green energy
- Electric: AEP/Appalachian Powr
- Sewer: Septic Tank
- Water: Well
Community & neighborhood
Location
- Region: Rustburg
Price history
| Date | Event | Price |
|---|---|---|
| 5/10/2024 | Sold | $355,000+0.1%$197/sqft |
Source: | ||
| 4/23/2024 | Pending sale | $354,500$197/sqft |
Source: | ||
| 4/12/2024 | Listed for sale | $354,500+79.9%$197/sqft |
Source: | ||
| 3/16/2023 | Sold | $197,000$109/sqft |
Source: Public Record Report a problem | ||
| 2/11/2023 | Price change | $197,000+3.7%$109/sqft |
Source: Owner Report a problem | ||
Public tax history
| Year | Property taxes | Tax assessment |
|---|---|---|
| 2024 | $1,033 | $229,500 |
| 2023 | -- | $229,500 +28% |
| 2022 | $932 | $179,300 |
Find assessor info on the county website
Neighborhood: 24588
Nearby schools
GreatSchools rating
- 8/10Rustburg Elementary SchoolGrades: PK-5Distance: 3.8 mi
- 4/10Rustburg Middle SchoolGrades: 6-8Distance: 3.8 mi
- 8/10Rustburg High SchoolGrades: 9-12Distance: 3.5 mi
Get pre-qualified for a loan
At Zillow Home Loans, we can pre-qualify you in as little as 5 minutes with no impact to your credit score.An equal housing lender. NMLS #10287.
