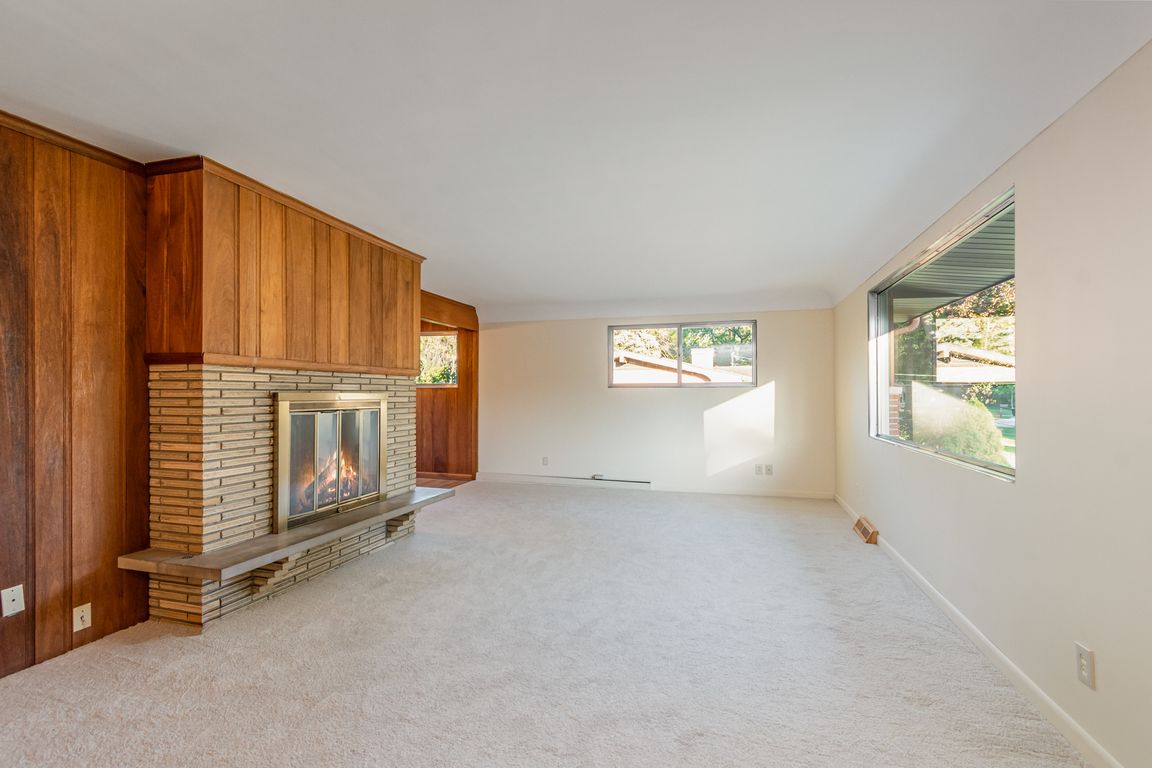
For sale
$272,900
4beds
2,548sqft
5640 Ada Pl, Saginaw, MI 48603
4beds
2,548sqft
Single family residence
Built in 1958
0.36 Acres
2 Garage spaces
$107 price/sqft
What's special
Extra deep garageRecreation roomPool tableCorner lotNewer carpetCentral air conditioningBar with stools
Over 2500 square feet of living space in this Saginaw Township, One owner, Quad level home on a well manicured, large corner lot, in a quiet subdivision. Several updates include, energy efficient, gas forced air furnace, and central air conditioning. Newer carpet and paint. There are 4 bedrooms, 2.5 baths, ...
- 35 days |
- 1,885 |
- 67 |
Source: MiRealSource,MLS#: 50191688 Originating MLS: Saginaw Board of REALTORS
Originating MLS: Saginaw Board of REALTORS
Travel times
Living Room
Kitchen
Primary Bedroom
Zillow last checked: 8 hours ago
Listing updated: October 16, 2025 at 07:49am
Listed by:
Joy Schneller 989-293-2457,
Berkshire Hathaway HomeServices 989-790-9292
Source: MiRealSource,MLS#: 50191688 Originating MLS: Saginaw Board of REALTORS
Originating MLS: Saginaw Board of REALTORS
Facts & features
Interior
Bedrooms & bathrooms
- Bedrooms: 4
- Bathrooms: 3
- Full bathrooms: 2
- 1/2 bathrooms: 1
Bedroom 1
- Area: 121
- Dimensions: 11 x 11
Bedroom 2
- Area: 121
- Dimensions: 11 x 11
Bedroom 3
- Area: 110
- Dimensions: 11 x 10
Bedroom 4
- Area: 120
- Dimensions: 12 x 10
Bathroom 1
- Level: First
Bathroom 2
- Level: Second
Dining room
- Area: 117
- Dimensions: 13 x 9
Family room
- Area: 182
- Dimensions: 14 x 13
Kitchen
- Area: 143
- Dimensions: 13 x 11
Living room
- Area: 300
- Dimensions: 20 x 15
Heating
- Forced Air, Natural Gas
Cooling
- Central Air
Appliances
- Included: Dishwasher, Dryer, Range/Oven, Refrigerator, Washer, Gas Water Heater
Features
- Basement: Finished
- Number of fireplaces: 2
- Fireplace features: Gas
Interior area
- Total structure area: 2,548
- Total interior livable area: 2,548 sqft
- Finished area above ground: 1,924
- Finished area below ground: 624
Property
Parking
- Total spaces: 2
- Parking features: Detached
- Garage spaces: 2
Features
- Levels: Multi/Split,Quad-Level
- Patio & porch: Deck, Porch
- Frontage type: Road
- Frontage length: 110
Lot
- Size: 0.36 Acres
- Dimensions: 110 x 143
- Features: Subdivision, Platted
Details
- Parcel number: 23124083117000
- Special conditions: Private
Construction
Type & style
- Home type: SingleFamily
- Property subtype: Single Family Residence
Materials
- Brick, Vinyl Siding
- Foundation: Basement
Condition
- Year built: 1958
Utilities & green energy
- Sewer: Public Sanitary
- Water: Public
Community & HOA
Community
- Subdivision: Wahl Brothers Plat
HOA
- Has HOA: No
Location
- Region: Saginaw
Financial & listing details
- Price per square foot: $107/sqft
- Tax assessed value: $179,000
- Annual tax amount: $2,527
- Date on market: 10/16/2025
- Listing agreement: Exclusive Right To Sell
- Listing terms: Cash,Conventional,FHA,VA Loan,MIStateHsDevAuthority