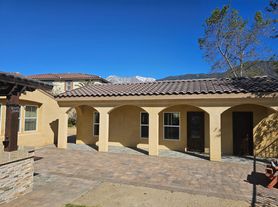Discover this sprawling 5-bedroom, 3-bathroom home, offering an impressive 4,143 square feet of living space within one of the area's top-rated school districts. The versatile floor plan features a convenient downstairs bedroom with a dedicated bathroom, perfect for guests or a home office. Upstairs, you'll find four additional bedrooms, including a luxurious master suite.
This exquisite home is an entertainer's dream, featuring a massive 22'x20' game room large enough for a pool table and exercise equipment. You will love the elegant formal living room with its soaring vaulted ceilings, a separate formal dining room, and an inviting family room centered around a custom tile fireplace. The enormous kitchen is a chef's delight, appointed with granite countertops stainelss steel appliances, including a stove, microwave, and dishwasher.
Retreat to the expansive 20'x17' master bedroom, which includes a large en-suite bathroom with a beautiful marble shower and a relaxing spa tub. The backyard offers a private outdoor space with a concrete patio and a charming gazebo. If you are looking for abundant space in an excellent location, this home is for you!
House for rent
$5,400/mo
5640 Camarrio Ct, Rancho Cucamonga, CA 91739
5beds
4,143sqft
Price may not include required fees and charges.
Singlefamily
Available Sat Nov 1 2025
No pets
Central air, zoned
Electric dryer hookup laundry
2 Attached garage spaces parking
Central, fireplace
What's special
Custom tile fireplaceEnormous kitchenLarge en-suite bathroomConvenient downstairs bedroomLuxurious master suiteBeautiful marble showerCharming gazebo
- 1 day |
- -- |
- -- |
Travel times
Looking to buy when your lease ends?
Consider a first-time homebuyer savings account designed to grow your down payment with up to a 6% match & 3.83% APY.
Facts & features
Interior
Bedrooms & bathrooms
- Bedrooms: 5
- Bathrooms: 4
- Full bathrooms: 3
- 1/2 bathrooms: 1
Rooms
- Room types: Dining Room, Family Room
Heating
- Central, Fireplace
Cooling
- Central Air, Zoned
Appliances
- Included: Dishwasher, Range
- Laundry: Electric Dryer Hookup, Gas Dryer Hookup, Hookups, Inside, Laundry Room
Features
- Loft, Separate/Formal Dining Room, Unfurnished
- Flooring: Carpet, Wood
- Has fireplace: Yes
Interior area
- Total interior livable area: 4,143 sqft
Property
Parking
- Total spaces: 2
- Parking features: Attached, Garage, Covered
- Has attached garage: Yes
- Details: Contact manager
Features
- Stories: 2
- Exterior features: Contact manager
- Has view: Yes
- View description: Contact manager
Details
- Parcel number: 1087331510000
Construction
Type & style
- Home type: SingleFamily
- Architectural style: Modern
- Property subtype: SingleFamily
Condition
- Year built: 1999
Community & HOA
Location
- Region: Rancho Cucamonga
Financial & listing details
- Lease term: 24 Months
Price history
| Date | Event | Price |
|---|---|---|
| 10/25/2025 | Listed for rent | $5,400+63.6%$1/sqft |
Source: CRMLS #CV25222929 | ||
| 8/5/2013 | Listing removed | $3,300$1/sqft |
Source: Zillow Rental Network | ||
| 7/24/2013 | Listed for rent | $3,300$1/sqft |
Source: Zillow Rental Network | ||
| 3/24/2009 | Sold | $560,000-1.6%$135/sqft |
Source: Public Record | ||
| 1/19/2009 | Listed for sale | $569,000+43%$137/sqft |
Source: Listhub #P671939 | ||
