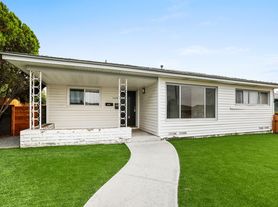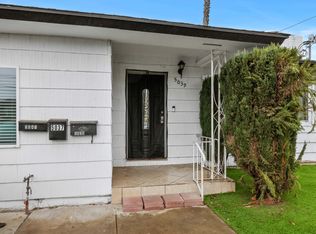Beautiful updated 4 bed, 2 bath, 2 car garage with state-of-the-art kitchen featuring sleek cabinetry with stainless-steel appliances, and both bathrooms have been tastefully renovated. Gated entry to concrete front entry patio area plus awesome low maintenance backyard entertainment area with covered seating, grill area, and fire pit. Hidden low traffic street but just minutes from SDSU, Trader Joe's, dining spots and more.
Apply today, this property will not last long. Applicants will be subject to a credit and criminal check for qualification purposes. Small pets under 30lbs considered. Please call our office, Rancho Mesa Properties, for any questions or to set up a showing time.
House for rent
$5,500/mo
5640 Campanile Way, San Diego, CA 92115
4beds
1,462sqft
Price may not include required fees and charges.
Single family residence
Available now
Cats, small dogs OK
What's special
State-of-the-art kitchenSleek cabinetryGated entryHidden low traffic streetCovered seatingStainless-steel appliancesFire pit
- 2 days |
- -- |
- -- |
Travel times
Looking to buy when your lease ends?
Consider a first-time homebuyer savings account designed to grow your down payment with up to a 6% match & a competitive APY.
Facts & features
Interior
Bedrooms & bathrooms
- Bedrooms: 4
- Bathrooms: 2
- Full bathrooms: 2
Interior area
- Total interior livable area: 1,462 sqft
Property
Parking
- Details: Contact manager
Details
- Parcel number: 4668700700
Construction
Type & style
- Home type: SingleFamily
- Property subtype: Single Family Residence
Community & HOA
Location
- Region: San Diego
Financial & listing details
- Lease term: Contact For Details
Price history
| Date | Event | Price |
|---|---|---|
| 11/20/2025 | Listed for rent | $5,500$4/sqft |
Source: Zillow Rentals | ||
| 11/17/2025 | Sold | $1,096,000-4.7%$750/sqft |
Source: | ||
| 10/8/2025 | Pending sale | $1,150,000$787/sqft |
Source: | ||
| 10/2/2025 | Price change | $1,150,000-4.1%$787/sqft |
Source: | ||
| 9/5/2025 | Price change | $1,199,000-0.1%$820/sqft |
Source: | ||

