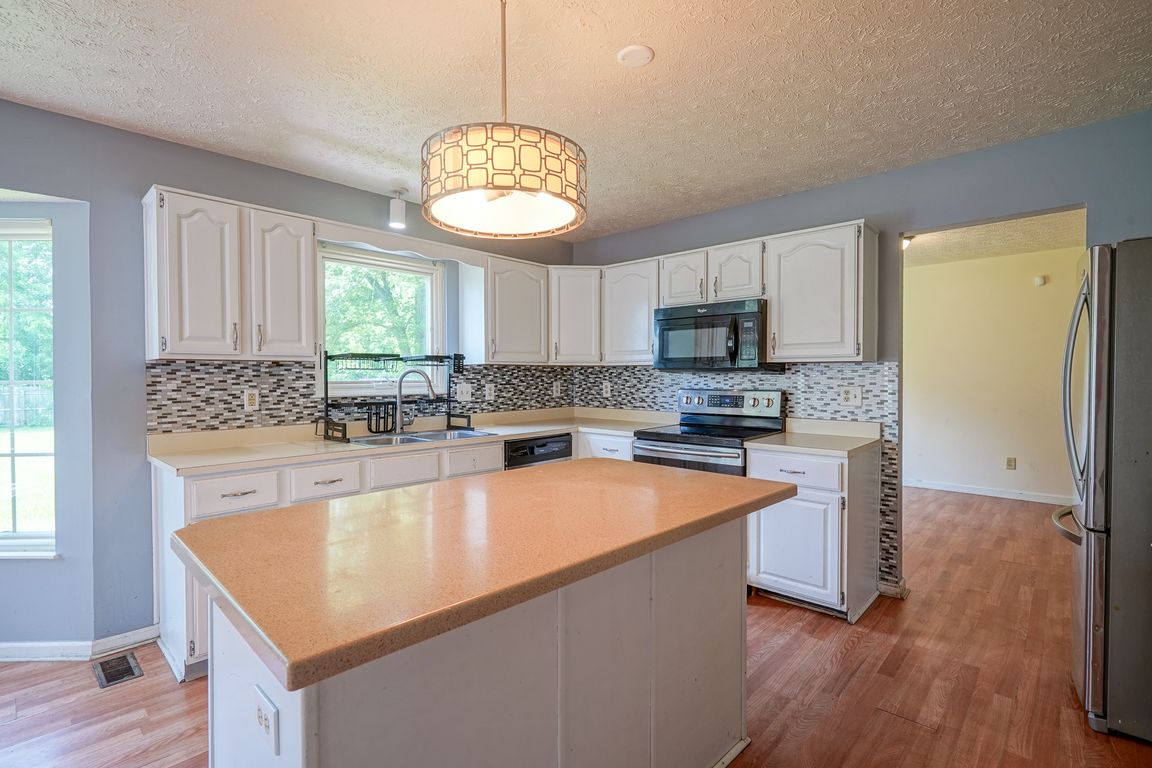
Pending
$350,000
4beds
3,260sqft
5640 Dapple Ct, Indianapolis, IN 46228
4beds
3,260sqft
Residential, single family residence
Built in 1999
0.33 Acres
2 Attached garage spaces
$107 price/sqft
$270 annually HOA fee
What's special
Full finished basementUpper-level loftFantastic layoutMain-level deckFormal dining roomExercise roomBreakfast nook
Welcome home to 5640 Dapple Ct, a spacious 4-bedroom, 3-bathroom single-family residence nestled on a quiet cul-de-sac in Indianapolis's desirable Saddlebrook community. This meticulously maintained home boasts 3,260 SqFt, perfect for families seeking ample space and modern updates. Enjoy peace of mind with a newer HVAC system, and ...
- 49 days
- on Zillow |
- 165 |
- 1 |
Likely to sell faster than
Source: MIBOR as distributed by MLS GRID,MLS#: 22048321
Travel times
Kitchen
Family Room
Primary Bedroom
Zillow last checked: 7 hours ago
Listing updated: July 18, 2025 at 10:46am
Listing Provided by:
John-Thomas Bell 765-265-1732,
Trueblood Real Estate
Source: MIBOR as distributed by MLS GRID,MLS#: 22048321
Facts & features
Interior
Bedrooms & bathrooms
- Bedrooms: 4
- Bathrooms: 3
- Full bathrooms: 2
- 1/2 bathrooms: 1
- Main level bathrooms: 1
Primary bedroom
- Level: Upper
- Area: 323 Square Feet
- Dimensions: 19x17
Bedroom 2
- Level: Upper
- Area: 420 Square Feet
- Dimensions: 20x21
Bedroom 3
- Level: Upper
- Area: 143 Square Feet
- Dimensions: 13x11
Bedroom 4
- Level: Upper
- Area: 132 Square Feet
- Dimensions: 11x12
Dining room
- Features: Luxury Vinyl Plank
- Level: Main
- Area: 176 Square Feet
- Dimensions: 11x16
Family room
- Level: Main
- Area: 280 Square Feet
- Dimensions: 20x14
Kitchen
- Features: Luxury Vinyl Plank
- Level: Main
- Area: 304 Square Feet
- Dimensions: 19x16
Living room
- Features: Luxury Vinyl Plank
- Level: Main
- Area: 342 Square Feet
- Dimensions: 19x18
Loft
- Level: Upper
- Area: 323 Square Feet
- Dimensions: 17x19
Heating
- Forced Air
Cooling
- Central Air
Appliances
- Included: Electric Cooktop, Microwave, Electric Oven, Refrigerator, Dishwasher
- Laundry: Laundry Room
Features
- Attic Access, High Ceilings, High Speed Internet, Wired for Data, Walk-In Closet(s)
- Basement: Finished
- Attic: Access Only
- Number of fireplaces: 1
- Fireplace features: Wood Burning, Masonry, Living Room
Interior area
- Total structure area: 3,260
- Total interior livable area: 3,260 sqft
- Finished area below ground: 852
Video & virtual tour
Property
Parking
- Total spaces: 2
- Parking features: Attached
- Attached garage spaces: 2
Features
- Levels: Two
- Stories: 2
- Has view: Yes
- View description: Trees/Woods
Lot
- Size: 0.33 Acres
Details
- Parcel number: 490605124017000600
- Horse amenities: None
Construction
Type & style
- Home type: SingleFamily
- Architectural style: Traditional
- Property subtype: Residential, Single Family Residence
Materials
- Brick, Vinyl Siding
- Foundation: Full, Partial
Condition
- New construction: No
- Year built: 1999
Utilities & green energy
- Water: Public
Community & HOA
Community
- Features: Suburban
- Subdivision: Saddlebrook
HOA
- Has HOA: Yes
- HOA fee: $270 annually
Location
- Region: Indianapolis
Financial & listing details
- Price per square foot: $107/sqft
- Tax assessed value: $394,300
- Annual tax amount: $3,762
- Date on market: 7/2/2025