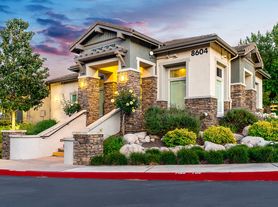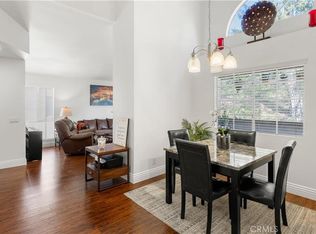Beautiful home in the quiet Green Hills community of Yorba Linda! This single story detached home sits on a 5,600 sq.ft. lot and has an open floor plan. The kitchen features rich dark cabinetry, granite countertops, stainless steel appliances and a drop down hood vent. Tons of space to gather in this great room. Dual master suites, each with their own private updated bathroom and walk-in closets with built-ins! Modern paint colors, elegant travertine flooring in the main living areas, wood flooring in both bedrooms and tile floors in both updated bathrooms. Detached two-car garage has built-in cabinets with tons of storage. The spacious private backyard is ideal for outdoor living, with a relaxing covered patio, and a separate sun-soaked patio area. Neighborhood RV parking available. Walking paths to both Jean Woodard Park and Eastside Community Park featuring playgrounds, sports fields, BBQ and picnic areas. Close to community dog park, biking trails/riverbed, SAVI Ranch Center with restaurants, desirable shopping and more. Located in the award winning Yorba Linda High School and Travis Ranch Elementary School District. Don't miss this unique opportunity to live in the exclusive community of Yorba Linda.
House for rent
$3,495/mo
5640 Greenbriar Dr, Yorba Linda, CA 92887
2beds
1,056sqft
Price may not include required fees and charges.
Singlefamily
Available now
Cats, small dogs OK
Central air, ceiling fan
In garage laundry
2 Parking spaces parking
Central
What's special
Spacious private backyardTile floorsElegant travertine flooringSeparate sun-soaked patio areaOpen floor planStainless steel appliancesGranite countertops
- 26 days
- on Zillow |
- -- |
- -- |
Travel times
Looking to buy when your lease ends?
Consider a first-time homebuyer savings account designed to grow your down payment with up to a 6% match & 3.83% APY.
Open houses
Facts & features
Interior
Bedrooms & bathrooms
- Bedrooms: 2
- Bathrooms: 2
- Full bathrooms: 2
Heating
- Central
Cooling
- Central Air, Ceiling Fan
Appliances
- Included: Dishwasher, Range, Stove
- Laundry: In Garage, In Unit
Features
- All Bedrooms Down, Bedroom on Main Level, Ceiling Fan(s), Main Level Primary, Multiple Primary Suites, Primary Suite, Walk-In Closet(s)
- Flooring: Wood
Interior area
- Total interior livable area: 1,056 sqft
Property
Parking
- Total spaces: 2
- Parking features: Driveway, Covered
- Details: Contact manager
Features
- Stories: 1
- Exterior features: Contact manager
- Has view: Yes
- View description: Contact manager
Details
- Parcel number: 35155135
Construction
Type & style
- Home type: SingleFamily
- Property subtype: SingleFamily
Condition
- Year built: 1984
Community & HOA
Location
- Region: Yorba Linda
Financial & listing details
- Lease term: 12 Months,24 Months
Price history
| Date | Event | Price |
|---|---|---|
| 9/8/2025 | Listed for rent | $3,495+34.7%$3/sqft |
Source: CRMLS #OC25197376 | ||
| 11/21/2020 | Listing removed | $2,595$2/sqft |
Source: California Properties #PW20213536 | ||
| 11/5/2020 | Listed for rent | $2,595+18.2%$2/sqft |
Source: BHHS CA Properties #PW20213536 | ||
| 7/3/2015 | Listing removed | $2,195$2/sqft |
Source: Yorba Linda Office #PW15141958 | ||
| 7/2/2015 | Listed for rent | $2,195$2/sqft |
Source: Berkshire Hathaway Home Svc. #PW15141958 | ||

