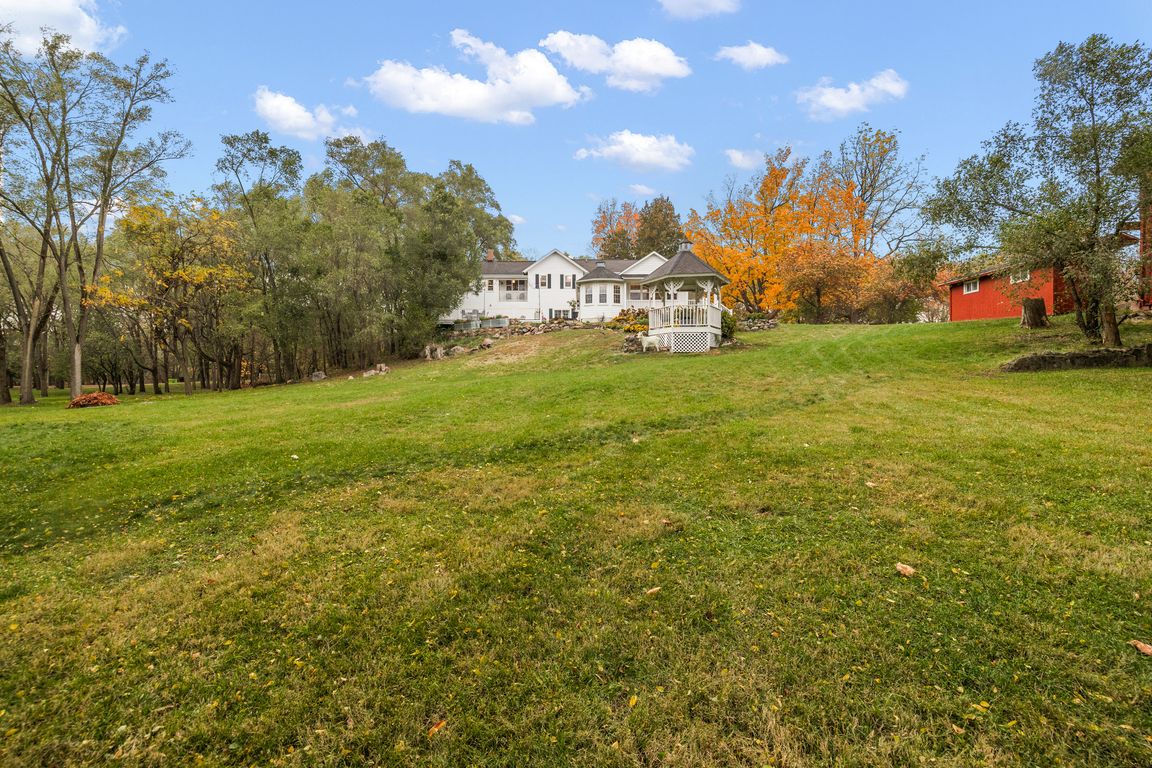Open: Sun 12pm-2pm

For sale
$715,000
4beds
3,648sqft
5640 Hummer Lake Rd, Oxford, MI 48371
4beds
3,648sqft
Single family residence
Built in 1964
10 Acres
Circular driveway, driveway, no garage
$196 price/sqft
What's special
A masterfully reimagined modern farmhouse set on 10 beautiful acres. Thoughtfully renovated by a celebrated interior designer, this residence merges timeless rural charm with a bold, design forward sensibility. At its heart: a striking black kitchen punctuated by gold fixtures, a double refrigerator, and an oversized walk-in pantry, ...
- 4 days |
- 1,544 |
- 157 |
Source: Realcomp II,MLS#: 20251047667
Travel times
Kitchen
Living Room
Study/Craft
Office
Pantry
Dining Room
Primary Bedroom Upstairs
Primary Bathroom Upstairs
Bedroom
Bedroom
Full Bathroom
First Floor Primary or Living Room
Primary Bathroom First floor
Mudroom
Zillow last checked: 7 hours ago
Listing updated: 11 hours ago
Listed by:
Leila Modetz 248-600-5878,
EXP Realty Main 888-501-7085
Source: Realcomp II,MLS#: 20251047667
Facts & features
Interior
Bedrooms & bathrooms
- Bedrooms: 4
- Bathrooms: 3
- Full bathrooms: 3
Primary bedroom
- Level: Entry
- Area: 210
- Dimensions: 14 X 15
Primary bedroom
- Level: Second
- Area: 420
- Dimensions: 21 X 20
Bedroom
- Level: Second
- Area: 195
- Dimensions: 15 X 13
Bedroom
- Level: Second
- Area: 210
- Dimensions: 15 X 14
Primary bathroom
- Level: Second
- Area: 165
- Dimensions: 15 X 11
Other
- Level: Entry
- Area: 99
- Dimensions: 9 X 11
Other
- Level: Second
- Area: 90
- Dimensions: 10 X 9
Other
- Level: Entry
- Area: 49
- Dimensions: 7 X 7
Dining room
- Level: Entry
- Area: 425
- Dimensions: 25 X 17
Flex room
- Level: Second
- Area: 150
- Dimensions: 15 X 10
Kitchen
- Level: Entry
- Area: 210
- Dimensions: 15 X 14
Laundry
- Level: Entry
- Area: 36
- Dimensions: 9 X 4
Library
- Level: Entry
- Area: 390
- Dimensions: 15 X 26
Living room
- Level: Entry
- Area: 459
- Dimensions: 27 X 17
Sitting room
- Level: Entry
- Area: 120
- Dimensions: 10 X 12
Heating
- Forced Air, Natural Gas
Cooling
- Ceiling Fans, Central Air
Appliances
- Included: Bar Fridge, Dishwasher, Disposal, Double Oven, Dryer, Exhaust Fan, Free Standing Freezer, Free Standing Gas Oven, Free Standing Gas Range, Free Standing Refrigerator, Microwave, Range Hood, Stainless Steel Appliances, Washer, Water Softener Owned
- Laundry: Gas Dryer Hookup, Washer Hookup
Features
- High Speed Internet
- Basement: Unfinished
- Has fireplace: Yes
- Fireplace features: Family Room, Wood Burning
Interior area
- Total interior livable area: 3,648 sqft
- Finished area above ground: 3,648
Video & virtual tour
Property
Parking
- Parking features: Circular Driveway, Driveway, No Garage
Features
- Levels: One and One Half
- Stories: 1.5
- Entry location: GroundLevelwSteps
- Patio & porch: Deck, Patio, Porch
- Exterior features: Balcony, Chimney Caps, Lighting
- Pool features: None
- Fencing: Invisible
Lot
- Size: 10 Acres
- Dimensions: 327 x 1323 x 333 x 1323
- Features: Wooded
Details
- Additional structures: Barns, Gazebo, Outbuildings Allowed
- Parcel number: 0313200020
- Special conditions: Short Sale No,Standard
Construction
Type & style
- Home type: SingleFamily
- Architectural style: Colonial,Farmhouse
- Property subtype: Single Family Residence
Materials
- Brick, Vinyl Siding
- Foundation: Crawl Space, Michigan Basement
- Roof: Asphalt
Condition
- New construction: No
- Year built: 1964
- Major remodel year: 2019
Utilities & green energy
- Electric: Circuit Breakers
- Sewer: Septic Tank
- Water: Well
Community & HOA
Community
- Security: Carbon Monoxide Detectors, Smoke Detectors
HOA
- Has HOA: No
Location
- Region: Oxford
Financial & listing details
- Price per square foot: $196/sqft
- Tax assessed value: $153,200
- Annual tax amount: $5,522
- Date on market: 10/25/2025
- Listing agreement: Exclusive Right To Sell
- Listing terms: Cash,Conventional,FHA,Va Loan
- Exclusions: Exclusion(s) Exist