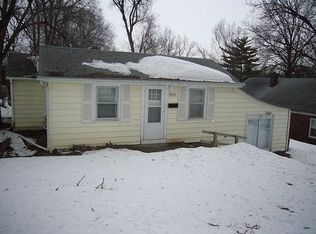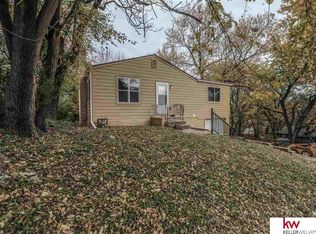Sold for $215,000
Zestimate®
$215,000
5640 Ruggles St, Omaha, NE 68104
5beds
1,863sqft
Single Family Residence
Built in 1958
0.27 Acres Lot
$215,000 Zestimate®
$115/sqft
$1,901 Estimated rent
Home value
$215,000
$202,000 - $228,000
$1,901/mo
Zestimate® history
Loading...
Owner options
Explore your selling options
What's special
Beautifully Updated 5-Bed, 2-Bath Raised Ranch Move-In Ready! Fully updated with new finishes throughout, this home offers 5 bedrooms, 2 bathrooms, a finished basement, attached garage, and two driveways on a spacious 0.27-acre lot. Located just minutes from the lively Benson District, you'll enjoy quick access to top restaurants, coffee shops, nightlife, and local boutiques. Perfect for a new family before the end of the year!
Zillow last checked: 8 hours ago
Listing updated: January 15, 2026 at 11:39am
Listed by:
Francisco Paredes 531-283-2262,
Better Homes and Gardens R.E.
Bought with:
Kate Higgins, 20200327
RE/MAX Results
Source: GPRMLS,MLS#: 22534092
Facts & features
Interior
Bedrooms & bathrooms
- Bedrooms: 5
- Bathrooms: 2
- Full bathrooms: 2
- Main level bathrooms: 1
Primary bedroom
- Features: Wood Floor
- Level: Main
- Area: 138.75
- Dimensions: 12.5 x 11.1
Bedroom 2
- Features: Wood Floor
- Level: Main
- Area: 136.53
- Dimensions: 12.3 x 11.1
Bedroom 3
- Features: Wood Floor
- Level: Main
- Area: 104.78
- Dimensions: 8.25 x 12.7
Bedroom 4
- Features: Wall/Wall Carpeting
- Level: Basement
- Area: 124.2
- Dimensions: 11.5 x 10.8
Bedroom 5
- Features: Wall/Wall Carpeting
- Level: Basement
- Area: 143.91
- Dimensions: 12.3 x 11.7
Primary bathroom
- Features: Full
Kitchen
- Features: Wood Floor
- Level: Main
- Area: 167.24
- Dimensions: 11.3 x 14.8
Living room
- Features: Wood Floor
- Level: Main
- Area: 235.42
- Dimensions: 15.8 x 14.9
Basement
- Area: 855
Heating
- Natural Gas, Forced Air
Cooling
- Central Air
Appliances
- Included: Range, Refrigerator, Cooktop
- Laundry: Ceramic Tile Floor
Features
- Flooring: Wood, Carpet, Concrete, Ceramic Tile
- Windows: LL Daylight Windows
- Basement: Walk-Out Access
- Has fireplace: No
Interior area
- Total structure area: 1,863
- Total interior livable area: 1,863 sqft
- Finished area above ground: 1,008
- Finished area below ground: 855
Property
Parking
- Total spaces: 1
- Parking features: Attached, Extra Parking Slab, Garage Door Opener
- Attached garage spaces: 1
- Has uncovered spaces: Yes
Features
- Fencing: Chain Link,Full
Lot
- Size: 0.27 Acres
- Dimensions: 84 x 142
- Features: Over 1/4 up to 1/2 Acre, City Lot
Details
- Parcel number: 1904620000
Construction
Type & style
- Home type: SingleFamily
- Architectural style: Ranch
- Property subtype: Single Family Residence
Materials
- Brick
- Foundation: Block
- Roof: Composition
Condition
- Not New and NOT a Model
- New construction: No
- Year built: 1958
Utilities & green energy
- Sewer: Public Sewer
- Water: Public
- Utilities for property: Cable Available, Electricity Available, Natural Gas Available, Water Available, Sewer Available
Community & neighborhood
Location
- Region: Omaha
- Subdivision: Ocander Place
Other
Other facts
- Listing terms: VA Loan,FHA,Conventional,Cash
- Ownership: Fee Simple
Price history
| Date | Event | Price |
|---|---|---|
| 1/14/2026 | Sold | $215,000-2.3%$115/sqft |
Source: | ||
| 12/15/2025 | Pending sale | $220,000$118/sqft |
Source: | ||
| 12/3/2025 | Listed for sale | $220,000+51.7%$118/sqft |
Source: | ||
| 8/21/2025 | Listing removed | $145,000$78/sqft |
Source: | ||
| 8/6/2025 | Listed for sale | $145,000+70.6%$78/sqft |
Source: | ||
Public tax history
| Year | Property taxes | Tax assessment |
|---|---|---|
| 2025 | -- | $132,600 |
| 2024 | $2,168 -17.5% | $132,600 +6.4% |
| 2023 | $2,629 -1.2% | $124,600 |
Find assessor info on the county website
Neighborhood: Benson
Nearby schools
GreatSchools rating
- 2/10Fontenelle Elementary SchoolGrades: PK-5Distance: 0.5 mi
- 3/10Monroe Middle SchoolGrades: 6-8Distance: 0.6 mi
- 1/10Benson Magnet High SchoolGrades: 9-12Distance: 0.7 mi
Schools provided by the listing agent
- Elementary: Fontenelle
- Middle: Monroe
- High: Benson
- District: Omaha
Source: GPRMLS. This data may not be complete. We recommend contacting the local school district to confirm school assignments for this home.
Get pre-qualified for a loan
At Zillow Home Loans, we can pre-qualify you in as little as 5 minutes with no impact to your credit score.An equal housing lender. NMLS #10287.
Sell for more on Zillow
Get a Zillow Showcase℠ listing at no additional cost and you could sell for .
$215,000
2% more+$4,300
With Zillow Showcase(estimated)$219,300

