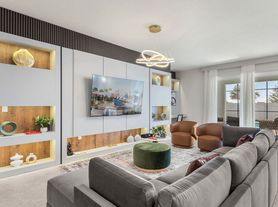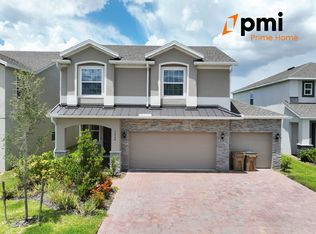Welcome to this stunning Summerlin plan in Wellness Ridge, offering over 3,147 sq ft of beautifully designed living space. Featuring 4 bedrooms, 3.5 bathrooms, and a 3-car garage, this two-story home provides the perfect blend of function and style. The primary suite is conveniently located on the first floor, while upstairs offers three additional bedrooms plus a spacious bonus room ideal for a playroom, home gym, or office. The heart of the home is an open-concept layout with a chef-inspired kitchen, family room, and dining area that flows seamlessly to the covered lanai. Step outside to enjoy your spectacular lot with no rear neighbors a rare find that gives you added privacy and the perfect setting to take in breathtaking sunset views every evening. As part of the Chateau Collection at Wellness Ridge, you'll enjoy resort-style amenities including a clubhouse, sparkling pool, fitness center, sports courts, playgrounds, scenic trails, and serene conservation areas. Ideally located near Lake Louisa State Park and just a short drive from shopping, dining, and Orlando's world-famous attractions, this home delivers both tranquility and convenience. Don't miss your chance to lease this incredible property schedule your private showing today!
House for rent
$3,980/mo
5640 Vinyasa Rd, Clermont, FL 34714
4beds
3,147sqft
Price may not include required fees and charges.
Singlefamily
Available now
Cats, dogs OK
Central air, wall unit
In unit laundry
3 Attached garage spaces parking
Electric, central
What's special
Covered lanaiFamily roomOpen-concept layoutBreathtaking sunset viewsChef-inspired kitchenDining area
- 6 days
- on Zillow |
- -- |
- -- |
Travel times
Renting now? Get $1,000 closer to owning
Unlock a $400 renter bonus, plus up to a $600 savings match when you open a Foyer+ account.
Offers by Foyer; terms for both apply. Details on landing page.
Facts & features
Interior
Bedrooms & bathrooms
- Bedrooms: 4
- Bathrooms: 4
- Full bathrooms: 3
- 1/2 bathrooms: 1
Rooms
- Room types: Family Room
Heating
- Electric, Central
Cooling
- Central Air, Wall Unit
Appliances
- Included: Disposal, Dryer, Microwave, Range, Refrigerator, Washer
- Laundry: In Unit, Inside
Features
- In Wall Pest System
- Flooring: Carpet
Interior area
- Total interior livable area: 3,147 sqft
Video & virtual tour
Property
Parking
- Total spaces: 3
- Parking features: Attached, Driveway, Covered
- Has attached garage: Yes
- Details: Contact manager
Features
- Stories: 2
- Exterior features: Blinds, Driveway, Floor Covering: Ceramic, Flooring: Ceramic, Garage Door Opener, Heating system: Central, Heating: Electric, Icon Management / Brad Compton, In Wall Pest System, Inside, Inside Utility, Internet included in rent, No Truck/RV/Motorcycle Parking, Playground, Rain Gutters, Screened, Sidewalk, Smoke Detector(s), Trail(s)
Construction
Type & style
- Home type: SingleFamily
- Property subtype: SingleFamily
Condition
- Year built: 2025
Utilities & green energy
- Utilities for property: Internet
Community & HOA
Community
- Features: Playground
Location
- Region: Clermont
Financial & listing details
- Lease term: Contact For Details
Price history
| Date | Event | Price |
|---|---|---|
| 9/16/2025 | Listed for rent | $3,980$1/sqft |
Source: Stellar MLS #O6342518 | ||
| 9/11/2025 | Sold | $684,040$217/sqft |
Source: | ||
| 9/1/2025 | Pending sale | $684,040$217/sqft |
Source: | ||
| 8/26/2025 | Price change | $684,040-0.4%$217/sqft |
Source: | ||
| 8/12/2025 | Price change | $687,040-0.3%$218/sqft |
Source: | ||

