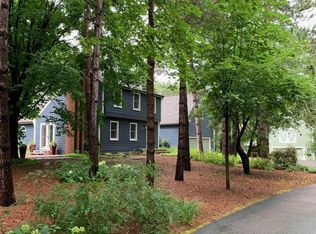Closed
$540,000
5641 Turtle Lake Rd, Shoreview, MN 55126
4beds
2,128sqft
Single Family Residence
Built in 1952
0.6 Acres Lot
$548,400 Zestimate®
$254/sqft
$2,990 Estimated rent
Home value
$548,400
$488,000 - $614,000
$2,990/mo
Zestimate® history
Loading...
Owner options
Explore your selling options
What's special
Welcome to your dream home in the beautiful community of Shoreview. This captivating 4-bedroom, 3-bathroom property is situated on a generous half-acre. Mature trees providing a natural canopy, this residence offers both country living and functionality. Beautiful hardwood floors lead you through an inviting floor plan. Kitchen has stainless steel appliances. Separate dining room with a charming view. Home has 2 wood-burning fireplaces and a wood burning stove that adds warmth and ambiance during the colder months. Master bedroom is a primary suite with separate shower and bath. Three additional bedrooms offer comfortable living or office spaces. Lower level designed for entertainment and relaxation with generous family room. Enjoy private oasis in 3 season porch. Top ranked Moundsview Schools, parks and trails! Welcome home! OFFER HAS BEEN SUBMITTED. SELLER WILL REVIEW ALL OFFERS SUNDAY SEPTEMBER 8TH AT 6PM!
Zillow last checked: 8 hours ago
Listing updated: October 07, 2025 at 11:52pm
Listed by:
Brian E. Gale 763-657-9516,
RE/MAX Advantage Plus
Bought with:
Betsy Rewald, GRI
Coldwell Banker Realty
Source: NorthstarMLS as distributed by MLS GRID,MLS#: 6594968
Facts & features
Interior
Bedrooms & bathrooms
- Bedrooms: 4
- Bathrooms: 3
- Full bathrooms: 2
- 1/2 bathrooms: 1
Bedroom 1
- Level: Upper
- Area: 182 Square Feet
- Dimensions: 14X13
Bedroom 2
- Level: Upper
- Area: 168 Square Feet
- Dimensions: 14X12
Bedroom 3
- Level: Upper
- Area: 322 Square Feet
- Dimensions: 23X14
Bedroom 4
- Level: Upper
- Area: 156 Square Feet
- Dimensions: 13X12
Bathroom
- Level: Main
- Area: 24 Square Feet
- Dimensions: 8X3
Bathroom
- Level: Upper
- Area: 36 Square Feet
- Dimensions: 9X4
Dining room
- Level: Main
- Area: 121 Square Feet
- Dimensions: 11X11
Informal dining room
- Level: Main
- Area: 140 Square Feet
- Dimensions: 14X10
Kitchen
- Level: Main
- Area: 170 Square Feet
- Dimensions: 17X10
Office
- Level: Upper
- Area: 66 Square Feet
- Dimensions: 11X6
Sitting room
- Level: Main
- Area: 88 Square Feet
- Dimensions: 11X8
Other
- Level: Main
- Area: 135 Square Feet
- Dimensions: 15X9
Heating
- Forced Air, Fireplace(s), Wood Stove
Cooling
- Central Air
Appliances
- Included: Cooktop, Dishwasher, Dryer, Gas Water Heater, Microwave, Refrigerator, Stainless Steel Appliance(s), Washer, Water Softener Owned
Features
- Basement: Block,Crawl Space,Drain Tiled,Finished
- Number of fireplaces: 3
- Fireplace features: Brick, Gas, Insert, Wood Burning
Interior area
- Total structure area: 2,128
- Total interior livable area: 2,128 sqft
- Finished area above ground: 2,128
- Finished area below ground: 350
Property
Parking
- Total spaces: 1
- Parking features: Attached, Asphalt, Shared Driveway, Garage, Garage Door Opener, Insulated Garage
- Attached garage spaces: 1
- Has uncovered spaces: Yes
- Details: Garage Dimensions (20X15), Garage Door Height (6), Garage Door Width (8)
Accessibility
- Accessibility features: None
Features
- Levels: Two
- Stories: 2
- Patio & porch: Deck
- Pool features: None
- Fencing: None
Lot
- Size: 0.60 Acres
- Dimensions: 135 x 143
- Features: Many Trees
Details
- Foundation area: 1972
- Parcel number: 013023340021
- Zoning description: Residential-Single Family
Construction
Type & style
- Home type: SingleFamily
- Property subtype: Single Family Residence
Materials
- Fiber Cement, Block
- Roof: Age 8 Years or Less
Condition
- Age of Property: 73
- New construction: No
- Year built: 1952
Utilities & green energy
- Electric: Circuit Breakers, 100 Amp Service
- Gas: Electric, Natural Gas
- Sewer: City Sewer/Connected
- Water: City Water/Connected
Community & neighborhood
Location
- Region: Shoreview
- Subdivision: Section 1 Town 30 Range 23
HOA & financial
HOA
- Has HOA: No
Other
Other facts
- Road surface type: Paved
Price history
| Date | Event | Price |
|---|---|---|
| 10/4/2024 | Sold | $540,000+4.9%$254/sqft |
Source: | ||
| 9/9/2024 | Pending sale | $515,000$242/sqft |
Source: | ||
| 9/6/2024 | Listed for sale | $515,000$242/sqft |
Source: | ||
Public tax history
| Year | Property taxes | Tax assessment |
|---|---|---|
| 2025 | $6,086 -18.1% | $527,400 -21.7% |
| 2024 | $7,432 -4.2% | $673,300 +19.7% |
| 2023 | $7,758 +4.2% | $562,700 -5.1% |
Find assessor info on the county website
Neighborhood: 55126
Nearby schools
GreatSchools rating
- 8/10Turtle Lake Elementary SchoolGrades: 1-5Distance: 1.5 mi
- 8/10Chippewa Middle SchoolGrades: 6-8Distance: 1.4 mi
- 10/10Mounds View Senior High SchoolGrades: 9-12Distance: 4.5 mi
Get a cash offer in 3 minutes
Find out how much your home could sell for in as little as 3 minutes with a no-obligation cash offer.
Estimated market value$548,400
Get a cash offer in 3 minutes
Find out how much your home could sell for in as little as 3 minutes with a no-obligation cash offer.
Estimated market value
$548,400
