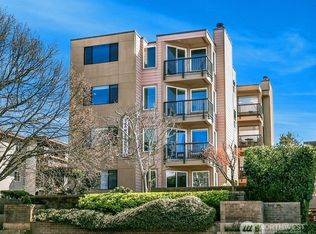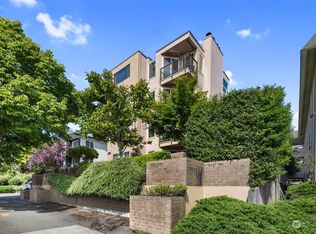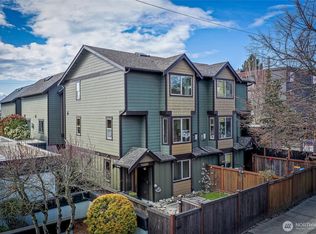Sold
Listed by:
Allan D. Ponio,
Marketplace Sotheby's Intl Rty,
Paul Romero,
R Squared Properties LLC
Bought with: Windermere Real Estate Midtown
$380,000
5642 California Avenue SW #1, Seattle, WA 98136
2beds
772sqft
Condominium
Built in 1980
-- sqft lot
$379,200 Zestimate®
$492/sqft
$2,226 Estimated rent
Home value
$379,200
$353,000 - $410,000
$2,226/mo
Zestimate® history
Loading...
Owner options
Explore your selling options
What's special
Settle and thrive in this peaceful and updated 2 bed 1 bath condo in the heart of West Seattle. Perched above California Ave, centrally located between Alaska and Morgan junction, this boutique building offers haven from the hustle. The open floor plan features ample kitchen cabinets, stainless appliances, granite slab counters, warm and durable bamboo flooring, wood burning fireplace, Updated windows and siding. Spacious bedrooms with built in closet organizers. In unit laundry, a private covered patio overlooks mature landscape, additional storage in the basement, assigned 1 car parking. Healthy and organized HOA, low dues include water, sewer, garbage/insurance. Incredible opportunity to land, settle or invest in this revered community.
Zillow last checked: 8 hours ago
Listing updated: October 19, 2025 at 04:04am
Listed by:
Allan D. Ponio,
Marketplace Sotheby's Intl Rty,
Paul Romero,
R Squared Properties LLC
Bought with:
Leah Davidson, 24276
Windermere Real Estate Midtown
Source: NWMLS,MLS#: 2368782
Facts & features
Interior
Bedrooms & bathrooms
- Bedrooms: 2
- Bathrooms: 1
- Full bathrooms: 1
- Main level bathrooms: 1
- Main level bedrooms: 2
Bedroom
- Level: Main
Bedroom
- Level: Main
Bathroom full
- Level: Main
Entry hall
- Level: Main
Kitchen with eating space
- Level: Main
Living room
- Level: Main
Utility room
- Description: Storage
- Level: Lower
Heating
- Fireplace, Baseboard, Wall Unit(s), Electric
Cooling
- None
Appliances
- Included: Dishwasher(s), Dryer(s), Microwave(s), Refrigerator(s), Stove(s)/Range(s), Washer(s), Water Heater: Electric, Water Heater Location: Closet, Cooking - Electric Hookup, Cooking-Electric, Dryer-Electric, Washer
- Laundry: Electric Dryer Hookup, Washer Hookup
Features
- Flooring: Bamboo/Cork, Ceramic Tile, Laminate
- Windows: Insulated Windows
- Number of fireplaces: 1
- Fireplace features: Wood Burning, Main Level: 1, Fireplace
Interior area
- Total structure area: 772
- Total interior livable area: 772 sqft
Property
Parking
- Total spaces: 1
- Parking features: Off Street, Uncovered
Features
- Levels: One
- Stories: 1
- Entry location: Main
- Patio & porch: Cooking-Electric, Dryer-Electric, End Unit, Fireplace, Ground Floor, Insulated Windows, Primary Bathroom, Washer, Water Heater
- Has view: Yes
- View description: Territorial
Lot
- Features: Curbs, Paved, Sidewalk
Details
- Parcel number: 7681100010
- Special conditions: Standard
Construction
Type & style
- Home type: Condo
- Architectural style: Contemporary
- Property subtype: Condominium
Materials
- Stucco, Wood Products
- Roof: Flat
Condition
- Year built: 1980
- Major remodel year: 1980
Utilities & green energy
- Electric: Company: PSE
- Sewer: Company: Seattle PUD
- Water: Company: Seattle PUD
Green energy
- Energy efficient items: Insulated Windows
Community & neighborhood
Security
- Security features: Fire Sprinkler System
Community
- Community features: Cable TV, Elevator, Lobby Entrance
Location
- Region: Seattle
- Subdivision: Seaview
HOA & financial
HOA
- HOA fee: $419 monthly
- Services included: Common Area Maintenance, Sewer, Water
Other financial information
- Total actual rent: 2050
Other
Other facts
- Listing terms: Cash Out,Conventional
- Cumulative days on market: 110 days
Price history
| Date | Event | Price |
|---|---|---|
| 9/18/2025 | Sold | $380,000-5%$492/sqft |
Source: | ||
| 8/18/2025 | Pending sale | $399,950$518/sqft |
Source: | ||
| 6/24/2025 | Price change | $399,950-4.8%$518/sqft |
Source: | ||
| 5/30/2025 | Price change | $419,950-1.2%$544/sqft |
Source: | ||
| 5/1/2025 | Listed for sale | $425,000+54.5%$551/sqft |
Source: | ||
Public tax history
| Year | Property taxes | Tax assessment |
|---|---|---|
| 2024 | $3,198 -9.3% | $327,000 -11.6% |
| 2023 | $3,526 +20.8% | $370,000 +9.1% |
| 2022 | $2,919 -16.5% | $339,000 -10.3% |
Find assessor info on the county website
Neighborhood: Fairmount Park
Nearby schools
GreatSchools rating
- 9/10Fairmount Park ElementaryGrades: PK-5Distance: 0.3 mi
- 9/10Madison Middle SchoolGrades: 6-8Distance: 1.6 mi
- 7/10West Seattle High SchoolGrades: 9-12Distance: 1.8 mi

Get pre-qualified for a loan
At Zillow Home Loans, we can pre-qualify you in as little as 5 minutes with no impact to your credit score.An equal housing lender. NMLS #10287.
Sell for more on Zillow
Get a free Zillow Showcase℠ listing and you could sell for .
$379,200
2% more+ $7,584
With Zillow Showcase(estimated)
$386,784


