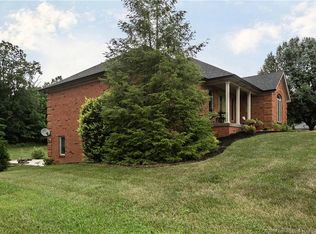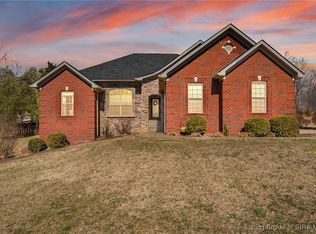Beautiful custom built home with lots of grand features. The great room has 17ft palladium windows framing a serene wooded view. The kitchen is warm with dark cabinets, built-ins, a breakfast bar, and pantry. The open living room has vaulted ceilings and a balcony looking down from the 2nd br. The master has a double tray ceiling and great size master bath. All bedrooms have walk in closets! The finished basement has lots of usable space along w/ a possible 5th BR and a utility garage for your mower and yard tools. Sq Ft and RM sizes apprx. This is a Fannie Mae HomePath property. For the first 15 days of the listing only owner occupant offers will be entertained. You could purchase this property for as little as 3% down! The property is approved for HomePath Mortgage Financing and the HomePath Renovation Mortgage Financing. Call listing agent today to set up a showing to see your next home!\n\nInformation Deemed Reliable But Not Guaranteed. Information provided by the Southern Indiana REALTORS® Association, Inc. © 2010 SIRA Multiple Listing Service. All rights reserved. Brokered And Advertised By: RE/MAX Results Listing Agent: Russell S. Kruer
This property is off market, which means it's not currently listed for sale or rent on Zillow. This may be different from what's available on other websites or public sources.


