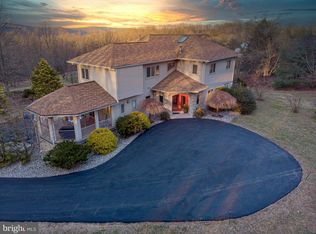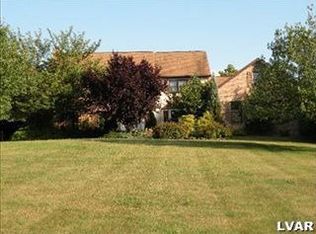PVRM-Seller will respond to offers between $489,000 and $568,876. Spacious 4,100 Sq. Ft. 2 story home situated on a 1.27 acre lot w/in-ground pool, 1st flr BR & full bath in the East Penn School District. 1st flr offers a nice size tile entry foyer, LR, formal DR w/refinished HW flrs. The kitchen has light cherry cabinets, stainless appliances, granite top, tile backsplash & recessed lighting & opens to the original family rm w/floor to ceiling brick propane FP & a huge family room addition which has a wet bar, recessed lighting, ceiling fan & is wired for surround sound. Step out to the new 36 x 15 Trex deck, paver patio & in-ground pool surrounded by lush landscaping & enjoy! A bedroom, full bath, back staircase & laundry area with access to a 3 car garage complete the 1st flr. The 2nd floor has a MBR suite with updated bath, 3 additional bedrooms, full bath in the hallway plus an "L" shaped multi-purpose room that offers many uses. New roof, gutters and downspouts 2019. A must see!!
This property is off market, which means it's not currently listed for sale or rent on Zillow. This may be different from what's available on other websites or public sources.


