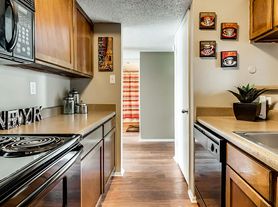Gorgeous 4-bedroom, 2-bathroom home with a 2-car garage located in the desirable Whitehouse school district! This spacious home features an inviting open floor plan with a large living area showcasing beautiful wood-look flooring, high ceilings, and abundant natural light. The adjacent dining area flows seamlessly into the wonderful kitchen, complete with a breakfast bar, island, microwave, ceramic tile, and plenty of counter and cabinet spaceperfect for family meals and entertaining.
The split master suite is a true retreat, featuring a luxurious garden tub, separate shower, double vanity, and a large walk-in closet equipped with a convenient pull-down ironing board. On the opposite side of the home, you'll find two additional bedrooms and a spacious guest bathroom, while the fourth bedroomlocated off the living roomcan easily serve as an office or media room.
The oversized utility room provides space for a freezer and extra hanging storage, making laundry day a breeze. Step outside to the fully fenced backyard, which offers two patio areas perfect for entertaining, along with a grassy area for play and an outdoor storage shed for all your lawn equipment. This beautiful home has it alland it won't last long! Schedule your showing today!
Microwave, oven/stove, and dishwasher included. Tenant to bring own refrigerator and washer/dryer.
NO SHOWINGS UNTIL AVAILABLE DATE.
For detailed pet policy and qualifications, visit
*We do not accept Government Housing*
Pricing and availability are subject to change without notice
Application fees are non refundable. Deposit is due within 24 hours of approval in certified funds.
No utilities are provided, tenant pays all
No satellite dishes allowed attached to the property - Must be pole mounted in back yard, not visible from the front of the property.
House for rent
$1,995/mo
5642 Palo Pinto Dr, Tyler, TX 75707
4beds
1,923sqft
Price may not include required fees and charges.
Single family residence
Available Tue Oct 21 2025
Cats, dogs OK
-- A/C
Hookups laundry
Attached garage parking
-- Heating
What's special
High ceilingsAbundant natural lightInviting open floor planBeautiful wood-look flooringSplit master suiteWonderful kitchenTwo patio areas
- 7 days |
- -- |
- -- |
Travel times
Looking to buy when your lease ends?
Get a special Zillow offer on an account designed to grow your down payment. Save faster with up to a 6% match & an industry leading APY.
Offer exclusive to Foyer+; Terms apply. Details on landing page.
Facts & features
Interior
Bedrooms & bathrooms
- Bedrooms: 4
- Bathrooms: 2
- Full bathrooms: 2
Appliances
- Included: Dishwasher, Microwave, WD Hookup
- Laundry: Hookups
Features
- WD Hookup, Walk In Closet
Interior area
- Total interior livable area: 1,923 sqft
Property
Parking
- Parking features: Attached
- Has attached garage: Yes
- Details: Contact manager
Features
- Exterior features: Fenced Backyard, No Utilities Included- Tenant to set up all utilities in their own name, No Utilities included in rent, Oven/Stove, Sat TV not included in rent, Walk In Closet
Details
- Parcel number: 150000154314008000
Construction
Type & style
- Home type: SingleFamily
- Property subtype: Single Family Residence
Community & HOA
Location
- Region: Tyler
Financial & listing details
- Lease term: Contact For Details
Price history
| Date | Event | Price |
|---|---|---|
| 10/10/2025 | Listed for rent | $1,995+27.5%$1/sqft |
Source: Zillow Rentals | ||
| 10/20/2018 | Listing removed | $1,565$1/sqft |
Source: CrossPointe Management Group LLC | ||
| 10/2/2018 | Listed for rent | $1,565+4.7%$1/sqft |
Source: CrossPointe Management Group LLC | ||
| 12/21/2016 | Listing removed | $1,495+3.1%$1/sqft |
Source: Crosspointe Management Group LLC | ||
| 12/1/2015 | Listing removed | $1,450$1/sqft |
Source: RE/MAX PROFESSIONALS #10061611 | ||

