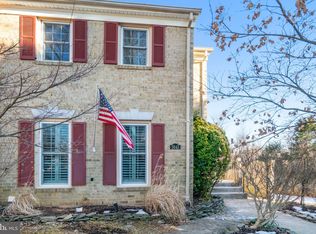Beautiful and fresh end unit (next to wide open grassy field) in sought after New Lakepointe subdivision. 4 bedrooms, 2 full baths & 2 half baths. Updated kitchen w/ SS appliances. Freshly painted, new carpet through out, new privacy fence, beautiful new landscaped yard. Fireplace in basement w/ new lighting. Laundry room with washer & dryer. Can see pool out kitchen window & just a few steps from basketball/tennis courts & play ground. Walking distance to children's school bus stop and less than 3 miles from Lake Braddock & Kings Glen Kings Park. On a cul de sac that's quiet and peaceful. One reserved parking space. Will be ready Mid May. Inquire if interested. It will go fast. Tenant responsible for electric, water, cable and yard. Garbage is covered by HOA, which owner pays for. NO SMOKING. Must be willing to do a background check & provide references & pay stubs.
This property is off market, which means it's not currently listed for sale or rent on Zillow. This may be different from what's available on other websites or public sources.
