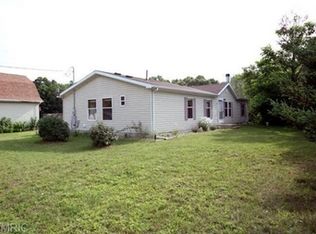Sold
$450,000
5643 E C Ave, Richland, MI 49083
5beds
3,198sqft
Single Family Residence
Built in 1982
1.3 Acres Lot
$452,800 Zestimate®
$141/sqft
$2,944 Estimated rent
Home value
$452,800
$408,000 - $503,000
$2,944/mo
Zestimate® history
Loading...
Owner options
Explore your selling options
What's special
This beautifully redesigned, spotless home with multi-purpose design is the ideal set up for Buyers seeking main floor living-in style. From the gleaming acacia hardwoods to the custom Maple kitchen with Marinace granite and quality appliances, the caliber of finishes and upgrades throughout is apparent. The main level offers a dining room with deco wall, dedicated laundry room, two bedrooms with shared bath and a stunning addition. The addition features a Great Room with fireplace, wet bar, and bedroom with walk-in closet and full bath with heated floors. It also has private garage access with a ramp and a deck with wooded view. The finished lower level hosts a Family Room, bonus space, bath and two bedrooms. Situated on almost 1.5 acres of serene wooded landscaping.
Zillow last checked: 8 hours ago
Listing updated: August 17, 2025 at 07:40am
Listed by:
Theresa A Page 269-207-2416,
Jaqua, REALTORS
Bought with:
Patrick L McCullough, 6501382247
RE/MAX Advantage
Pamella M Knapp, 6501304748
Source: MichRIC,MLS#: 25032404
Facts & features
Interior
Bedrooms & bathrooms
- Bedrooms: 5
- Bathrooms: 3
- Full bathrooms: 3
- Main level bedrooms: 3
Heating
- Forced Air
Cooling
- Central Air
Appliances
- Included: Bar Fridge, Dishwasher, Disposal, Dryer, Microwave, Oven, Range, Refrigerator, Washer, Water Softener Owned
- Laundry: In Basement, Laundry Room, Main Level
Features
- Ceiling Fan(s), Central Vacuum, Pantry
- Flooring: Ceramic Tile, Wood
- Windows: Replacement
- Basement: Full
- Number of fireplaces: 1
- Fireplace features: Gas Log, Living Room
Interior area
- Total structure area: 1,764
- Total interior livable area: 3,198 sqft
- Finished area below ground: 1,434
Property
Parking
- Total spaces: 3
- Parking features: Garage Faces Side, Garage Door Opener, Attached
- Garage spaces: 3
Accessibility
- Accessibility features: Accessible Approach with Ramp, Accessible Bath Sink, Accessible Mn Flr Bedroom, Accessible Mn Flr Full Bath, Covered Ramp, Grab Bar Mn Flr Bath, Low Threshold Shower
Features
- Stories: 1
Lot
- Size: 1.30 Acres
- Dimensions: 200 x 325
- Features: Wooded
Details
- Parcel number: 390307451040
Construction
Type & style
- Home type: SingleFamily
- Architectural style: Ranch
- Property subtype: Single Family Residence
Materials
- Stone, Vinyl Siding
- Roof: Composition
Condition
- New construction: No
- Year built: 1982
Utilities & green energy
- Sewer: Septic Tank
- Water: Well
- Utilities for property: Natural Gas Connected, Cable Connected
Community & neighborhood
Location
- Region: Richland
Other
Other facts
- Listing terms: Cash,Conventional
Price history
| Date | Event | Price |
|---|---|---|
| 8/15/2025 | Sold | $450,000-2.2%$141/sqft |
Source: | ||
| 7/16/2025 | Pending sale | $459,900$144/sqft |
Source: | ||
| 7/3/2025 | Listed for sale | $459,900-5.2%$144/sqft |
Source: | ||
| 7/2/2025 | Listing removed | $485,000$152/sqft |
Source: | ||
| 5/6/2025 | Price change | $485,000-7.6%$152/sqft |
Source: | ||
Public tax history
| Year | Property taxes | Tax assessment |
|---|---|---|
| 2025 | $3,691 +4.7% | $174,000 +4.2% |
| 2024 | $3,526 | $167,000 +12.9% |
| 2023 | -- | $147,900 +15% |
Find assessor info on the county website
Neighborhood: 49083
Nearby schools
GreatSchools rating
- NARichland Elementary SchoolGrades: K-2Distance: 4 mi
- 7/10Gull Lake Middle SchoolGrades: 4-8Distance: 4.1 mi
- 9/10Gull Lake High SchoolGrades: 8-12Distance: 4.5 mi
Schools provided by the listing agent
- Elementary: Richland Elementary School
- Middle: Gull Lake Middle School
- High: Gull Lake High School
Source: MichRIC. This data may not be complete. We recommend contacting the local school district to confirm school assignments for this home.

Get pre-qualified for a loan
At Zillow Home Loans, we can pre-qualify you in as little as 5 minutes with no impact to your credit score.An equal housing lender. NMLS #10287.
Sell for more on Zillow
Get a free Zillow Showcase℠ listing and you could sell for .
$452,800
2% more+ $9,056
With Zillow Showcase(estimated)
$461,856