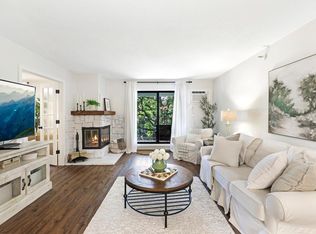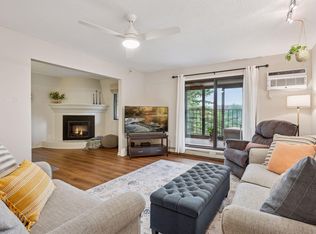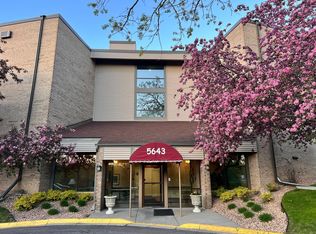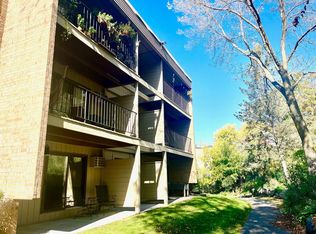Closed
Zestimate®
$127,000
5643 Green Circle Dr APT 107, Minnetonka, MN 55343
1beds
824sqft
Low Rise
Built in 1983
-- sqft lot
$127,000 Zestimate®
$154/sqft
$1,393 Estimated rent
Home value
$127,000
$118,000 - $136,000
$1,393/mo
Zestimate® history
Loading...
Owner options
Explore your selling options
What's special
Don't miss this standout main-level condo with peaceful west-facing views of trees and green space right off your private patio. Inside, enjoy a fully remodeled kitchen featuring upgraded cabinetry, stainless appliances (newer range, microwave & dishwasher), tile floors and backsplash. The bathroom has been beautifully updated with tile floors and a stylish tiled shower. In-unit laundry adds major convenience! Association dues cover heat, cable & high-speed internet—leaving only your electric bill. This unit offers incredible access to Lone Lake Park & Shady Oak Lake for biking, hiking, pickleball and lakeside fun. Easy access to Hwy 169, 62, and Shady Oak Rd puts you minutes from great dining, shopping, and more. Enjoy the outdoor heated pool, pool house with bathrooms and a sauna. Enjoy time in the main level party room with full kitchen and patio with a grill. This building does NOT have assessments!
Zillow last checked: 8 hours ago
Listing updated: November 20, 2025 at 10:28am
Listed by:
Stacy A Elmquist 952-457-7946,
Edina Realty, Inc.
Bought with:
Michael R Favre
Coldwell Banker Realty
Source: NorthstarMLS as distributed by MLS GRID,MLS#: 6751330
Facts & features
Interior
Bedrooms & bathrooms
- Bedrooms: 1
- Bathrooms: 1
- Full bathrooms: 1
Bedroom 1
- Level: Main
- Area: 168 Square Feet
- Dimensions: 14x12
Dining room
- Level: Main
- Area: 72 Square Feet
- Dimensions: 09x08
Kitchen
- Level: Main
- Area: 72 Square Feet
- Dimensions: 09x08
Laundry
- Level: Main
Living room
- Level: Main
- Area: 280 Square Feet
- Dimensions: 20x14
Patio
- Level: Main
Heating
- Baseboard, Boiler, Hot Water
Cooling
- Wall Unit(s)
Appliances
- Included: Dishwasher, Dryer, Microwave, Range, Refrigerator, Stainless Steel Appliance(s), Washer
Features
- Basement: None
- Has fireplace: No
Interior area
- Total structure area: 824
- Total interior livable area: 824 sqft
- Finished area above ground: 824
- Finished area below ground: 0
Property
Parking
- Total spaces: 1
- Parking features: Assigned, Garage Door Opener, Guest, Storage, Underground
- Garage spaces: 1
- Has uncovered spaces: Yes
Accessibility
- Accessibility features: Accessible Elevator Installed, No Stairs Internal
Features
- Levels: One
- Stories: 1
- Has private pool: Yes
- Pool features: In Ground, Heated, Outdoor Pool, Shared
- Fencing: None
Lot
- Features: Near Public Transit, Many Trees
Details
- Foundation area: 824
- Parcel number: 3611722130350
- Zoning description: Residential-Single Family
Construction
Type & style
- Home type: Condo
- Property subtype: Low Rise
- Attached to another structure: Yes
Materials
- Brick/Stone, Wood Siding, Block
- Roof: Flat
Condition
- Age of Property: 42
- New construction: No
- Year built: 1983
Utilities & green energy
- Electric: Circuit Breakers, Power Company: Xcel Energy
- Gas: Natural Gas
- Sewer: City Sewer/Connected
- Water: City Water/Connected
Community & neighborhood
Location
- Region: Minnetonka
HOA & financial
HOA
- Has HOA: Yes
- HOA fee: $453 monthly
- Amenities included: Elevator(s), Security
- Services included: Maintenance Structure, Cable TV, Controlled Access, Hazard Insurance, Heating, Internet, Lawn Care, Maintenance Grounds, Professional Mgmt, Trash, Sewer, Shared Amenities, Snow Removal
- Association name: Act Management
- Association phone: 763-593-9700
Other
Other facts
- Road surface type: Paved
Price history
| Date | Event | Price |
|---|---|---|
| 11/20/2025 | Sold | $127,000-8%$154/sqft |
Source: | ||
| 11/7/2025 | Pending sale | $138,000$167/sqft |
Source: | ||
| 9/18/2025 | Price change | $138,000-3.5%$167/sqft |
Source: | ||
| 8/16/2025 | Price change | $143,000-3.4%$174/sqft |
Source: | ||
| 7/10/2025 | Listed for sale | $148,000+9.7%$180/sqft |
Source: | ||
Public tax history
| Year | Property taxes | Tax assessment |
|---|---|---|
| 2025 | $1,563 -1.3% | $151,500 -3% |
| 2024 | $1,583 +18.2% | $156,200 +1% |
| 2023 | $1,340 -0.2% | $154,600 +13.3% |
Find assessor info on the county website
Neighborhood: 55343
Nearby schools
GreatSchools rating
- 2/10Gatewood Elementary SchoolGrades: PK-6Distance: 2.9 mi
- 4/10Hopkins West Junior High SchoolGrades: 6-9Distance: 2.9 mi
- 8/10Hopkins Senior High SchoolGrades: 10-12Distance: 3.9 mi

Get pre-qualified for a loan
At Zillow Home Loans, we can pre-qualify you in as little as 5 minutes with no impact to your credit score.An equal housing lender. NMLS #10287.
Sell for more on Zillow
Get a free Zillow Showcase℠ listing and you could sell for .
$127,000
2% more+ $2,540
With Zillow Showcase(estimated)
$129,540


