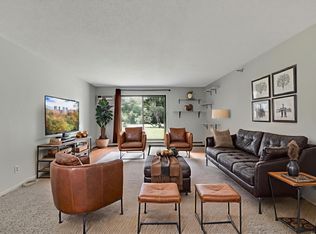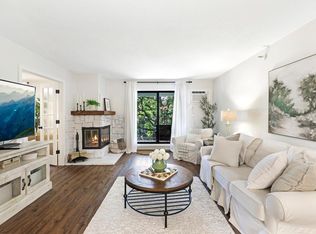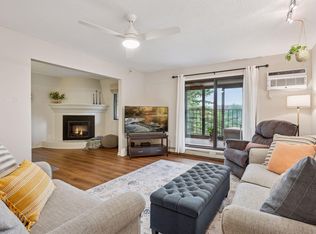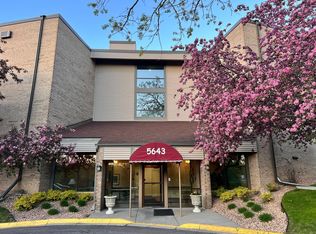Closed
$157,500
5643 Green Circle Dr APT 115, Minnetonka, MN 55343
2beds
1,094sqft
Low Rise
Built in 1983
-- sqft lot
$156,100 Zestimate®
$144/sqft
$1,670 Estimated rent
Home value
$156,100
$144,000 - $169,000
$1,670/mo
Zestimate® history
Loading...
Owner options
Explore your selling options
What's special
Welcome home! Nestled in a wooded corner of Minnetonka, this beautiful two-bed, two-bath condo offers the perfect blend of comfort and convenience. Situated on the desirable first floor of an elevatored building, with no shared walls left or right of the condo. As you step inside, you’ll be greeted by an inviting foyer, a spacious living area filled with natural light, in-unit laundry, and much more. Large windows provide a picturesque view of the lush surroundings, creating a warm and airy ambiance. Plus, the unit is steps away from the outdoor patio, grill, storage room, garbage chute, and underground heated garage stall, with nature trails and a heated pool around the corner. Updates include a totally renovated bathroom, new luxury vinyl plank (LVP) flooring, doors, paint, and kitchen appliances. Conveniently located near Minnetonka, Eden Prairie, & Hopkins, don't miss the opportunity to make this idyllic paradise your own!
Zillow last checked: 8 hours ago
Listing updated: June 26, 2025 at 12:16pm
Listed by:
Shawn Murphy 651-246-6383,
Ferndale Realty
Bought with:
Amber Rhodes
Real Broker, LLC
Source: NorthstarMLS as distributed by MLS GRID,MLS#: 6691087
Facts & features
Interior
Bedrooms & bathrooms
- Bedrooms: 2
- Bathrooms: 2
- Full bathrooms: 1
- 3/4 bathrooms: 1
Bedroom 1
- Level: Main
- Area: 154 Square Feet
- Dimensions: 14x11
Bedroom 2
- Level: Main
- Area: 121 Square Feet
- Dimensions: 11x11
Dining room
- Level: Main
- Area: 96 Square Feet
- Dimensions: 12x8
Family room
- Level: Main
Kitchen
- Level: Main
- Area: 64 Square Feet
- Dimensions: 8x8
Living room
- Level: Main
- Area: 252 Square Feet
- Dimensions: 18x14
Heating
- Baseboard, Hot Water
Cooling
- Wall Unit(s)
Appliances
- Included: Dishwasher, Dryer, Microwave, Range, Refrigerator, Washer
Features
- Basement: None
Interior area
- Total structure area: 1,094
- Total interior livable area: 1,094 sqft
- Finished area above ground: 1,094
- Finished area below ground: 0
Property
Parking
- Total spaces: 1
- Parking features: Assigned, Garage Door Opener, Underground
- Garage spaces: 1
- Has uncovered spaces: Yes
Accessibility
- Accessibility features: Doors 36"+, Accessible Elevator Installed
Features
- Levels: One
- Stories: 1
- Has private pool: Yes
- Pool features: In Ground, Heated, Outdoor Pool, Shared
Lot
- Size: 3.27 Acres
- Features: Many Trees
Details
- Foundation area: 1094
- Parcel number: 3611722130367
- Zoning description: Residential-Multi-Family
Construction
Type & style
- Home type: Condo
- Property subtype: Low Rise
- Attached to another structure: Yes
Materials
- Brick/Stone, Wood Siding
- Roof: Age Over 8 Years,Flat,Tar/Gravel
Condition
- Age of Property: 42
- New construction: No
- Year built: 1983
Utilities & green energy
- Gas: Natural Gas
- Sewer: City Sewer/Connected
- Water: City Water/Connected
Community & neighborhood
Security
- Security features: Fire Sprinkler System
Location
- Region: Minnetonka
HOA & financial
HOA
- Has HOA: Yes
- HOA fee: $556 monthly
- Amenities included: Fire Sprinkler System
- Services included: Maintenance Structure, Cable TV, Heating, Internet, Maintenance Grounds, Professional Mgmt, Trash, Security, Shared Amenities, Lawn Care
- Association name: ACT Management
- Association phone: 763-593-9770
Other
Other facts
- Road surface type: Paved
Price history
| Date | Event | Price |
|---|---|---|
| 6/26/2025 | Sold | $157,500-0.9%$144/sqft |
Source: | ||
| 5/17/2025 | Pending sale | $159,000$145/sqft |
Source: | ||
| 5/6/2025 | Price change | $159,000-6.4%$145/sqft |
Source: | ||
| 4/2/2025 | Listed for sale | $169,900+54.5%$155/sqft |
Source: | ||
| 6/14/2016 | Sold | $110,000+83.3%$101/sqft |
Source: Public Record | ||
Public tax history
| Year | Property taxes | Tax assessment |
|---|---|---|
| 2025 | $1,824 -3.1% | $169,900 -3.4% |
| 2024 | $1,884 +15.6% | $175,900 -1.3% |
| 2023 | $1,630 -5.1% | $178,200 +11.7% |
Find assessor info on the county website
Neighborhood: 55343
Nearby schools
GreatSchools rating
- 2/10Gatewood Elementary SchoolGrades: PK-6Distance: 2.9 mi
- 4/10Hopkins West Junior High SchoolGrades: 6-9Distance: 2.9 mi
- 8/10Hopkins Senior High SchoolGrades: 10-12Distance: 3.9 mi

Get pre-qualified for a loan
At Zillow Home Loans, we can pre-qualify you in as little as 5 minutes with no impact to your credit score.An equal housing lender. NMLS #10287.
Sell for more on Zillow
Get a free Zillow Showcase℠ listing and you could sell for .
$156,100
2% more+ $3,122
With Zillow Showcase(estimated)
$159,222


