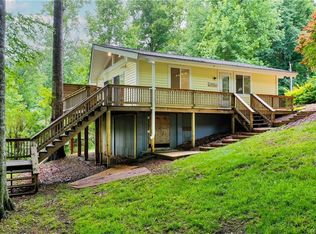Sold for $319,950
$319,950
5643 Lakeview Rd, Quinton, VA 23141
3beds
1,512sqft
Single Family Residence
Built in 2007
1 Acres Lot
$358,900 Zestimate®
$212/sqft
$2,269 Estimated rent
Home value
$358,900
$341,000 - $377,000
$2,269/mo
Zestimate® history
Loading...
Owner options
Explore your selling options
What's special
Welcome to 5364 Lakeview Rd in Woodhaven Shores of New Kent county. LAKEFRONT!!! This beautiful cape cod features Kitchen with LVP floors, stainless steel appliances (electric range, dw, micro, fridge), pantry, laminate countertops, recessed lighting, and sliding doors to back deck; Family room with gas FP, mantle, fan, & LVP floors; 1st floor primary bedroom with fan, LVP floors, & private bathroom with tub/shower; Deep laundry closet. The second floor includes 2 bedrooms with carpet and ceiling fans and a hallway bathroom with tub/shower and LVP floor. Additional features include maintenance free vinyl siding, plantation blinds, front stoop and side stoop, back deck, thermal windows, lots of storage, & off street parking. NEW Quinton Elementary school! The Woodhaven Shores community surrounds a 155 acre lake & offers multiple fishing pier accesses, boat ramp access, community beach area with pavilion, playground, baseball/softball fields & MORE! 20 mins to RVA & 30 mins to Williamsburg w/ easy access to 64 & 295.
Zillow last checked: 8 hours ago
Listing updated: January 29, 2026 at 07:07am
Listed by:
Beth Baldwin 804-337-6728,
Virginia Capital Realty
Bought with:
Angie Murray, 0225259088
The Hogan Group Real Estate
Source: CVRMLS,MLS#: 2307722 Originating MLS: Central Virginia Regional MLS
Originating MLS: Central Virginia Regional MLS
Facts & features
Interior
Bedrooms & bathrooms
- Bedrooms: 3
- Bathrooms: 2
- Full bathrooms: 2
Primary bedroom
- Description: Fan, LVP flr, bath w/ tub/shower
- Level: First
- Dimensions: 13.5 x 11.2
Bedroom 2
- Description: Carpet, fan
- Level: Second
- Dimensions: 16.0 x 11.2
Bedroom 3
- Description: Carpet, fan
- Level: Second
- Dimensions: 16.0 x 11.0
Family room
- Description: Gas FP, mantle, fan, LVP flr
- Level: First
- Dimensions: 16.3 x 13.5
Other
- Description: Tub & Shower
- Level: First
Other
- Description: Tub & Shower
- Level: Second
Kitchen
- Description: Eat-in, SS appl, LVP flr, pantry, recessed lights
- Level: First
- Dimensions: 19.0 x 13.5
Heating
- Electric, Heat Pump
Cooling
- Central Air
Appliances
- Included: Dryer, Dishwasher, Electric Cooking, Electric Water Heater, Microwave, Refrigerator, Washer
- Laundry: Washer Hookup, Dryer Hookup
Features
- Ceiling Fan(s), Eat-in Kitchen, Fireplace, High Speed Internet, Laminate Counters, Bath in Primary Bedroom, Main Level Primary, Pantry, Recessed Lighting, Wired for Data
- Flooring: Carpet, Vinyl
- Doors: Sliding Doors
- Windows: Thermal Windows
- Basement: Crawl Space
- Attic: Access Only
- Number of fireplaces: 1
- Fireplace features: Gas
Interior area
- Total interior livable area: 1,512 sqft
- Finished area above ground: 1,512
Property
Parking
- Parking features: Off Street
Features
- Levels: Two
- Stories: 2
- Patio & porch: Front Porch, Side Porch, Stoop, Deck
- Exterior features: Deck, Out Building(s)
- Pool features: None
- Fencing: None
- Waterfront features: Lake, Lake Front, Water Access, Waterfront
Lot
- Size: 1 Acres
Details
- Additional structures: Outbuilding
- Parcel number: 30A 8 293
- Zoning description: R2
Construction
Type & style
- Home type: SingleFamily
- Architectural style: Cape Cod
- Property subtype: Single Family Residence
Materials
- Drywall, Frame, Vinyl Siding
- Roof: Asphalt,Shingle
Condition
- Resale
- New construction: No
- Year built: 2007
Utilities & green energy
- Sewer: Engineered Septic
- Water: Community/Coop, Shared Well
Community & neighborhood
Community
- Community features: Beach, Boat Facilities, Home Owners Association
Location
- Region: Quinton
- Subdivision: Woodhaven Shores
HOA & financial
HOA
- Has HOA: Yes
- HOA fee: $501 annually
- Services included: Common Areas, Recreation Facilities, Water Access
Other
Other facts
- Ownership: Individuals
- Ownership type: Sole Proprietor
Price history
| Date | Event | Price |
|---|---|---|
| 5/16/2023 | Sold | $319,950$212/sqft |
Source: | ||
| 4/14/2023 | Contingent | $319,950$212/sqft |
Source: | ||
| 4/14/2023 | Pending sale | $319,950$212/sqft |
Source: | ||
| 4/13/2023 | Listed for sale | $319,950+28%$212/sqft |
Source: | ||
| 5/17/2021 | Sold | $250,000+55.8%$165/sqft |
Source: Public Record Report a problem | ||
Public tax history
| Year | Property taxes | Tax assessment |
|---|---|---|
| 2024 | $1,895 +7.5% | $321,200 +22% |
| 2023 | $1,763 | $263,200 |
| 2022 | $1,763 +2% | $263,200 +20.3% |
Find assessor info on the county website
Neighborhood: 23141
Nearby schools
GreatSchools rating
- 7/10George W. Watkins Elementary SchoolGrades: PK-5Distance: 2.8 mi
- 5/10New Kent Middle SchoolGrades: 6-8Distance: 7.7 mi
- 6/10New Kent High SchoolGrades: 9-12Distance: 7.7 mi
Schools provided by the listing agent
- Elementary: Quinton
- Middle: New Kent
- High: New Kent
Source: CVRMLS. This data may not be complete. We recommend contacting the local school district to confirm school assignments for this home.
Get a cash offer in 3 minutes
Find out how much your home could sell for in as little as 3 minutes with a no-obligation cash offer.
Estimated market value$358,900
Get a cash offer in 3 minutes
Find out how much your home could sell for in as little as 3 minutes with a no-obligation cash offer.
Estimated market value
$358,900
