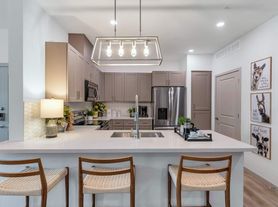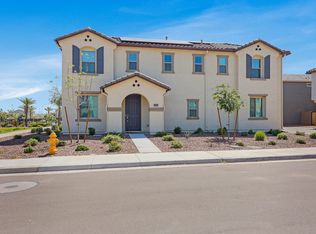This beautifully maintained 3-bedroom, 2.5-bathroom home offers the perfect blend of modern upgrades and everyday convenience, all in a prime location right off the new Loop 202 and Elliot. With quick access to major freeways, dining, parks, and entertainment, you'll love where you live and how you live.
Step inside to find a warm, inviting interior with stylish tile flooring throughout the main living areas and cozy carpet in all bedrooms. The open-concept layout and contemporary finishes make this home ideal for both relaxing and entertaining.
Key Features:
Spacious Bedrooms: Three generously sized bedrooms with plush carpet and plenty of natural light.
Master Suite Retreat: Includes a walk-in closet, dual vanities, and a walk-in shower.
Modern Kitchen: Features granite countertops, sleek appliances, a pantry, and ample cabinet storage.
Eat-In Kitchen: Perfect for casual meals and morning coffee.
In-Unit Laundry: Washer and dryer included for your convenience.
Durable Tile Flooring: Elegant and low-maintenance tile flooring in the main living areas.
Landscaping: Modern and low maintenance!
Prime Location
Situated near the new Loop 202 and Elliot, this home provides fast access to top-rated dining, shopping, entertainment, and scenic parks. Whether you're commuting to work or heading out for a night on the town, everything you need is just minutes away.
Don't miss the chance to call this move-in-ready gem your new home. Schedule a private showing today!
--
Monthly Fee: Resident Benefit Package $49.99
Security Deposit: Equal to one months rent
Cleaning Deposit: $275.00
Pet Deposit: $200.00 per pet
One Time Lease Administrative Fee: $150.00
Carbon Monoxide Detectors
Dryer
Irrigation System
Smoke Detectors
Washer
Wood Flooring
House for rent
$2,350/mo
5643 W Lodge Dr, Laveen, AZ 85339
3beds
1,946sqft
Price may not include required fees and charges.
Single family residence
Available now
Cats, dogs OK
Central air, ceiling fan
In unit laundry
2 Attached garage spaces parking
-- Heating
What's special
Contemporary finishesOpen-concept layoutEat-in kitchenMaster suite retreatAmple cabinet storageNatural lightSleek appliances
- 16 days |
- -- |
- -- |
Travel times
Looking to buy when your lease ends?
Consider a first-time homebuyer savings account designed to grow your down payment with up to a 6% match & 3.83% APY.
Facts & features
Interior
Bedrooms & bathrooms
- Bedrooms: 3
- Bathrooms: 3
- Full bathrooms: 2
- 1/2 bathrooms: 1
Rooms
- Room types: Dining Room, Master Bath
Cooling
- Central Air, Ceiling Fan
Appliances
- Included: Dishwasher, Dryer, Microwave, Range Oven, Refrigerator, Washer
- Laundry: In Unit
Features
- Ceiling Fan(s), Range/Oven, Walk In Closet, Walk-In Closet(s)
- Flooring: Carpet
Interior area
- Total interior livable area: 1,946 sqft
Property
Parking
- Total spaces: 2
- Parking features: Attached, Garage, Off Street
- Has attached garage: Yes
- Details: Contact manager
Features
- Patio & porch: Patio
- Exterior features: Breakfast bar, Dogs ok up to 25 lbs, Dogs ok up to 40 lbs, Eat-in kitchen, Lawn, Living room, No Utilities included in rent, No smoking, One Year Lease, Range/Oven, Soaking tub, Walk In Closet
- Fencing: Fenced Yard
Construction
Type & style
- Home type: SingleFamily
- Property subtype: Single Family Residence
Community & HOA
Location
- Region: Laveen
Financial & listing details
- Lease term: One Year Lease
Price history
| Date | Event | Price |
|---|---|---|
| 10/1/2025 | Price change | $2,350-4.1%$1/sqft |
Source: Zillow Rentals | ||
| 9/22/2025 | Listed for rent | $2,450$1/sqft |
Source: Zillow Rentals | ||
| 7/9/2025 | Listing removed | $399,990$206/sqft |
Source: | ||
| 11/12/2022 | Listing removed | -- |
Source: | ||
| 10/13/2022 | Price change | $399,990-4.8%$206/sqft |
Source: | ||

