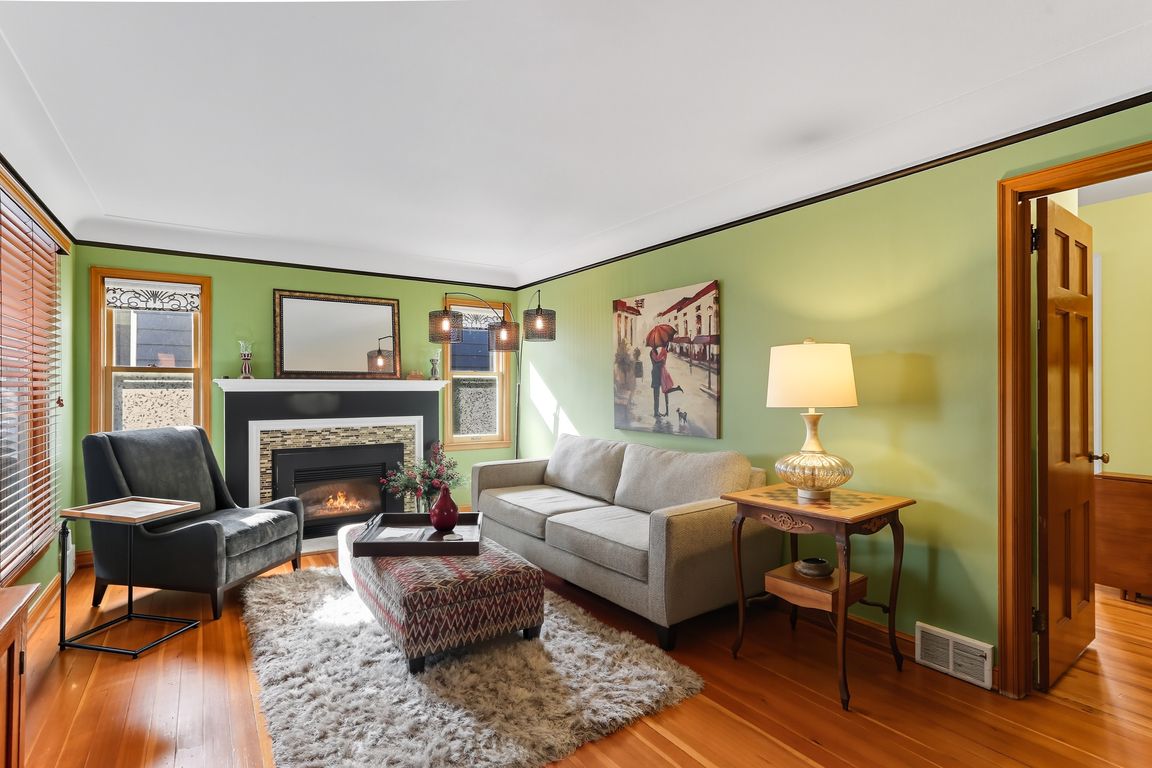
Active
$395,000
2beds
1,869sqft
5644 19th Ave S, Minneapolis, MN 55417
2beds
1,869sqft
Single family residence
Built in 1948
0.12 Sqft
2 Garage spaces
$211 price/sqft
What's special
Gas fireplaceFenced backyardManicured lawnLow-maintenance landscapingSpacious primary suitePrivate backyard and patioCurb appeal
This charming home blends timeless craftsmanship with modern comfort, just steps from beautiful Lake Nokomis! From the moment you arrive, you’ll be drawn to the curb appeal, manicured lawn, and welcoming front entry—where you can even glimpse the lake from your front yard. The location is unbeatable: a short walk brings ...
- 20 hours |
- 229 |
- 18 |
Likely to sell faster than
Source: NorthstarMLS as distributed by MLS GRID,MLS#: 6791186
Travel times
Living Room
Family Room
Kitchen
Dining Room
Recreation Room
Office
Backyard
Zillow last checked: 7 hours ago
Listing updated: 15 hours ago
Listed by:
Kris Lindahl 763-292-4455,
Kris Lindahl Real Estate,
Lori Melbostad 651-214-0826
Source: NorthstarMLS as distributed by MLS GRID,MLS#: 6791186
Facts & features
Interior
Bedrooms & bathrooms
- Bedrooms: 2
- Bathrooms: 1
- 3/4 bathrooms: 1
Rooms
- Room types: Living Room, Dining Room, Kitchen, Family Room, Bedroom 1, Bedroom 2, Office, Flex Room
Bedroom 1
- Level: Main
- Area: 294 Square Feet
- Dimensions: 14x21
Bedroom 2
- Level: Lower
- Area: 140 Square Feet
- Dimensions: 14x10
Dining room
- Level: Main
- Area: 70 Square Feet
- Dimensions: 7x10
Family room
- Level: Lower
- Area: 324 Square Feet
- Dimensions: 24x13.5
Flex room
- Level: Lower
- Area: 841 Square Feet
- Dimensions: 29x29
Kitchen
- Level: Main
- Area: 99 Square Feet
- Dimensions: 9x11
Living room
- Level: Main
- Area: 207 Square Feet
- Dimensions: 18x11.5
Office
- Level: Lower
- Area: 65 Square Feet
- Dimensions: 6.5x10
Heating
- Forced Air
Cooling
- Central Air
Appliances
- Included: Dishwasher, Dryer, Range, Washer
Features
- Basement: Block,Drain Tiled,Full,Sump Basket,Sump Pump
- Number of fireplaces: 1
- Fireplace features: Gas, Living Room
Interior area
- Total structure area: 1,869
- Total interior livable area: 1,869 sqft
- Finished area above ground: 1,017
- Finished area below ground: 312
Video & virtual tour
Property
Parking
- Total spaces: 2
- Parking features: Detached, Garage Door Opener
- Garage spaces: 2
- Has uncovered spaces: Yes
- Details: Garage Dimensions (20x22)
Accessibility
- Accessibility features: None
Features
- Levels: One
- Stories: 1
- Patio & porch: Patio
- Fencing: Partial,Privacy,Wood
- Has view: Yes
- View description: Lake
- Has water view: Yes
- Water view: Lake
- Waterfront features: Lake Front, Waterfront Num(27001900), Lake Acres(201), Lake Depth(33)
- Body of water: Nokomis
Lot
- Size: 0.12 Square Feet
- Dimensions: 128 x 40
- Features: Many Trees
Details
- Additional structures: Additional Garage
- Foundation area: 1017
- Parcel number: 2402824230023
- Zoning description: Residential-Single Family
Construction
Type & style
- Home type: SingleFamily
- Property subtype: Single Family Residence
Materials
- Vinyl Siding, Frame
- Roof: Age 8 Years or Less,Rolled/Hot Mop
Condition
- Age of Property: 77
- New construction: No
- Year built: 1948
Utilities & green energy
- Electric: Circuit Breakers
- Gas: Natural Gas
- Sewer: City Sewer/Connected
- Water: City Water/Connected
Community & HOA
Community
- Subdivision: Amelia Lakeside Park
HOA
- Has HOA: No
Location
- Region: Minneapolis
Financial & listing details
- Price per square foot: $211/sqft
- Tax assessed value: $320,600
- Annual tax amount: $4,073
- Date on market: 10/7/2025