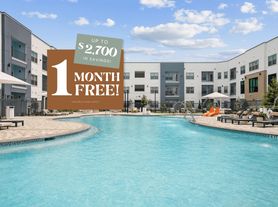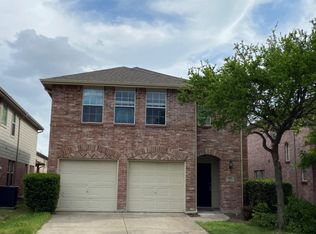Stunning Luxury Home for Lease Fully Renovated & Move-In Ready!
Discover your dream home in this beautifully renovated property that blends modern elegance with everyday comfort. With high ceilings throughout and a dedicated office space that can double as a 4th bedroom, this home offers the perfect mix of style and functionality.
Highlights:
Luxury Finishes: Fully renovated interior with a sleek, modern design and high-quality materials.
Soaring Ceilings: High ceilings throughout create an airy, open feel.
Elegant Flooring: Hardwood and tile throughout the home for a timeless, easy-to-maintain look.
Bright & Airy: Oversized and floor-to-ceiling windows flood the space with natural light, complemented by an advanced lighting system.
Spacious Storage: Large walk-in closet provides ample space for all your essentials.
Modern Kitchen & Convenience:
Brand-new dishwasher and new gas stove add a stylish and efficient touch to the kitchen.
Includes refrigerator, washer, and dryer everything you need for an easy move-in.
Equipped with a new advanced Nest air conditioning system for efficient living.
Smart & Energy-Efficient Living:
Nest AI climate control system and automated sprinkler system for hassle-free maintenance.
Thermo-insulated garage doors keep energy costs low year-round.
Ample Parking:
Spacious 2-car garage plus a driveway accommodating 2 additional cars.
Resort-Style Amenities:
Just a 3-minute walk to a resort-style park with community splash pad and large pool.
Gas hook-up in the backyard for easy grill installation and outdoor entertaining.
Prime Location:
Located within the highly rated Prosper ISD, ensuring excellent schools.
Close to shopping, dining, entertainment, and top hospitals (Walmart, Kroger, Costco, Baylor Scott & White Medical Center).
Easy access to Hwy 75, the Tollway, and Hwy 380 for a smooth commute.
This home truly has it all luxury, comfort, and convenience making it the perfect choice for your next move.
Schedule Your Tour Today! Don't miss out on this rare opportunity.
Small pets allowed (with restrictions)
No smoking permitted inside the home
Tenant responsible for yard and front lawn maintenance (approx. $25 bi-weekly)
Standard lease term: 12 months
House for rent
Accepts Zillow applications
$2,700/mo
5644 Binbranch Ln, McKinney, TX 75071
4beds
2,255sqft
Price may not include required fees and charges.
Single family residence
Available now
Cats, small dogs OK
Central air
In unit laundry
Attached garage parking
Forced air
What's special
- 29 days
- on Zillow |
- -- |
- -- |
Travel times
Facts & features
Interior
Bedrooms & bathrooms
- Bedrooms: 4
- Bathrooms: 3
- Full bathrooms: 2
- 1/2 bathrooms: 1
Heating
- Forced Air
Cooling
- Central Air
Appliances
- Included: Dishwasher, Dryer, Oven, Refrigerator, Washer
- Laundry: In Unit
Features
- Walk In Closet
- Flooring: Hardwood, Tile
Interior area
- Total interior livable area: 2,255 sqft
Property
Parking
- Parking features: Attached, Off Street
- Has attached garage: Yes
- Details: Contact manager
Features
- Exterior features: Heating system: Forced Air, Walk In Closet
Details
- Parcel number: R935000L02901
Construction
Type & style
- Home type: SingleFamily
- Property subtype: Single Family Residence
Community & HOA
Location
- Region: Mckinney
Financial & listing details
- Lease term: 1 Year
Price history
| Date | Event | Price |
|---|---|---|
| 9/29/2025 | Price change | $2,700-3.6%$1/sqft |
Source: Zillow Rentals | ||
| 9/13/2025 | Price change | $2,800-1.8%$1/sqft |
Source: Zillow Rentals | ||
| 9/7/2025 | Price change | $2,850+1.8%$1/sqft |
Source: Zillow Rentals | ||
| 9/6/2025 | Listed for rent | $2,800$1/sqft |
Source: Zillow Rentals | ||
| 9/3/2025 | Sold | -- |
Source: NTREIS #20968111 | ||

