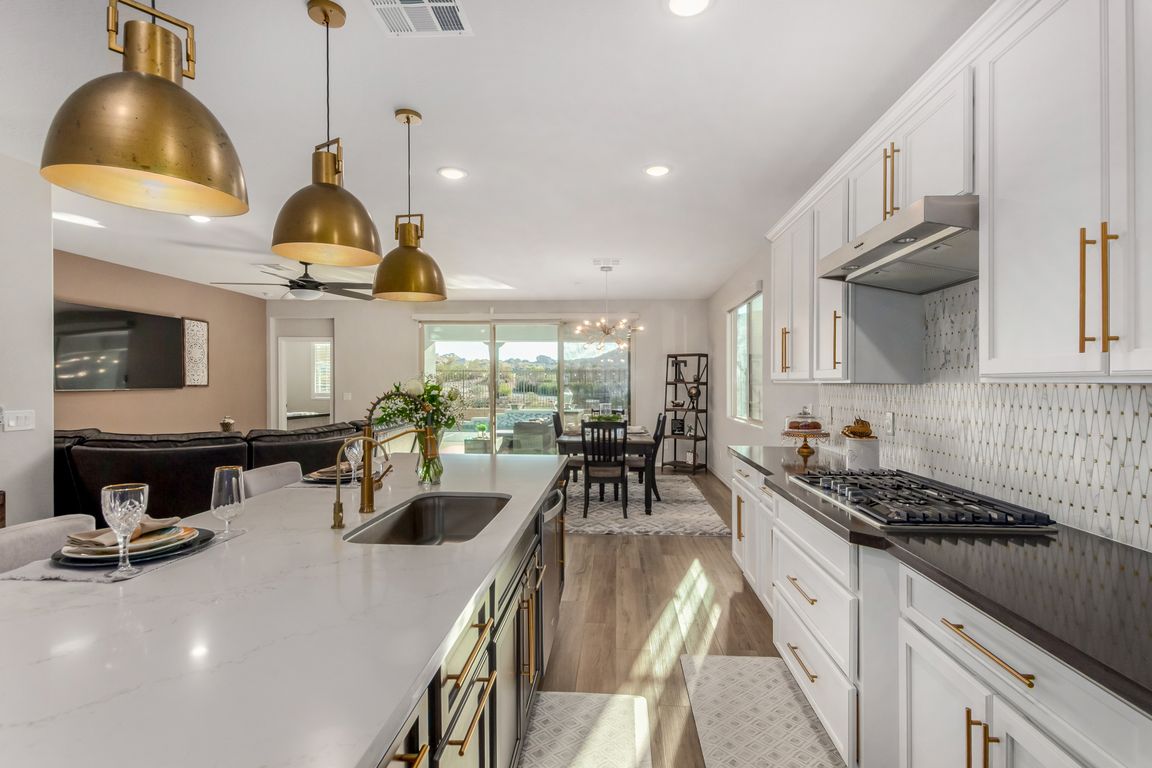
For sale
$750,000
2beds
3baths
1,842sqft
5644 N 206th Gln, Buckeye, AZ 85396
2beds
3baths
1,842sqft
Single family residence
Built in 2023
6,050 sqft
2 Garage spaces
$407 price/sqft
$228 monthly HOA fee
What's special
Covered patioOpen floor planGas fire potsCustom poolPrimary bedroomCorner lotChampionship golf course
PREMIUM GOLF COURSE CORNER LOT! Your very own backyard paradise ft custom pool w spill over facing gorgeous white tank mountains and championship golf course. 2023 built home boasts 2 bed 2.5 bath with an added den/ home office duo. Discover an open floor plan w/elegant wood-look flooring and trending palette ...
- 21 days |
- 918 |
- 32 |
Source: ARMLS,MLS#: 6921523
Travel times
Living Room
Kitchen
Dining Room
Zillow last checked: 7 hours ago
Listing updated: September 22, 2025 at 02:24pm
Listed by:
Theodore Kieborz 602-383-4007,
eXp Realty,
Ari Jakobov 602-500-9874,
eXp Realty
Source: ARMLS,MLS#: 6921523

Facts & features
Interior
Bedrooms & bathrooms
- Bedrooms: 2
- Bathrooms: 3
Heating
- Natural Gas
Cooling
- Central Air, Ceiling Fan(s)
Appliances
- Included: Gas Cooktop, Built-In Gas Oven
Features
- High Speed Internet, Granite Counters, Double Vanity, Breakfast Bar, No Interior Steps, Kitchen Island, 3/4 Bath Master Bdrm
- Flooring: Carpet, Vinyl, Tile
- Windows: Double Pane Windows
- Has basement: No
Interior area
- Total structure area: 1,842
- Total interior livable area: 1,842 sqft
Video & virtual tour
Property
Parking
- Total spaces: 2
- Parking features: Garage Door Opener, Direct Access
- Garage spaces: 2
Features
- Stories: 1
- Patio & porch: Covered
- Has private pool: Yes
- Has spa: Yes
- Spa features: Private
- Fencing: Wrought Iron
Lot
- Size: 6,050 Square Feet
- Features: Corner Lot, Desert Front, Gravel/Stone Back
Details
- Additional structures: Gazebo
- Parcel number: 50293687
- Special conditions: Age Restricted (See Remarks)
Construction
Type & style
- Home type: SingleFamily
- Architectural style: Ranch
- Property subtype: Single Family Residence
Materials
- Stucco, Wood Frame, Painted
- Roof: Tile
Condition
- Year built: 2023
Details
- Builder name: William Ryan
Utilities & green energy
- Sewer: Public Sewer
- Water: City Water
Community & HOA
Community
- Features: Golf, Pickleball, Tennis Court(s), Biking/Walking Path, Fitness Center
- Subdivision: VERRADO VICTORY DISTRICT PHASE 7A
HOA
- Has HOA: Yes
- Services included: Maintenance Grounds
- HOA fee: $110 monthly
- HOA name: Victory District
- HOA phone: 623-466-7008
- Second HOA fee: $118 monthly
- Second HOA name: Verrado Community
- Second HOA phone: 623-466-7008
Location
- Region: Buckeye
Financial & listing details
- Price per square foot: $407/sqft
- Tax assessed value: $627,200
- Annual tax amount: $3,869
- Date on market: 9/18/2025
- Listing terms: Cash,Conventional
- Ownership: Fee Simple