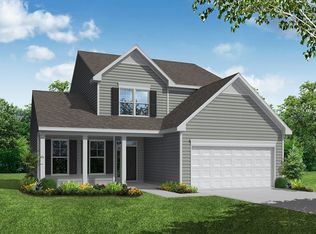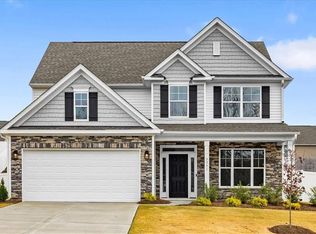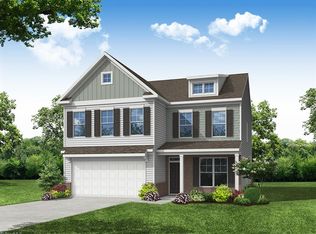Sold for $399,900 on 08/11/25
$399,900
5644 Siler St, Trinity, NC 27370
4beds
2,661sqft
Stick/Site Built, Residential, Single Family Residence
Built in 2025
0.59 Acres Lot
$402,500 Zestimate®
$--/sqft
$2,628 Estimated rent
Home value
$402,500
Estimated sales range
Not available
$2,628/mo
Zestimate® history
Loading...
Owner options
Explore your selling options
What's special
Enjoy the elegant Cypress plan with a elevated exterior elevation. Quartz countertops in kitchen and baths, formal dining room, and breakfast area space. First floor guest suite with full bath. Large loft space. Primary suite features tray ceiling, walk in closet and luxurious 5pc. Covered porch for great outdoor living & entertainment space. Completion expected June 2025, call for updates!
Zillow last checked: 8 hours ago
Listing updated: August 12, 2025 at 05:30am
Listed by:
Carla Janney 828-406-7137,
Eastwood Construction Co., Inc.
Bought with:
Frank Mickens, 349566
Keller Williams One
Source: Triad MLS,MLS#: 1182996 Originating MLS: Greensboro
Originating MLS: Greensboro
Facts & features
Interior
Bedrooms & bathrooms
- Bedrooms: 4
- Bathrooms: 3
- Full bathrooms: 3
- Main level bathrooms: 1
Primary bedroom
- Level: Second
- Dimensions: 13 x 17.17
Bedroom 2
- Level: Second
- Dimensions: 10.83 x 13.5
Bedroom 3
- Level: Second
- Dimensions: 11.5 x 13.5
Bedroom 4
- Level: Main
- Dimensions: 11.17 x 11.5
Dining room
- Level: Main
- Dimensions: 11.5 x 12.17
Great room
- Level: Main
- Dimensions: 16.67 x 20.75
Kitchen
- Level: Main
- Dimensions: 11.83 x 12.5
Loft
- Level: Second
- Dimensions: 19.17 x 12.67
Heating
- Forced Air, Electric
Cooling
- Central Air
Appliances
- Included: Microwave, Dishwasher, Free-Standing Range, Electric Water Heater
- Laundry: Dryer Connection, Laundry Room, Washer Hookup
Features
- Dead Bolt(s), Kitchen Island, Pantry, Solid Surface Counter
- Flooring: Carpet, Vinyl
- Doors: Insulated Doors
- Windows: Insulated Windows
- Has basement: No
- Has fireplace: No
Interior area
- Total structure area: 2,661
- Total interior livable area: 2,661 sqft
- Finished area above ground: 2,661
Property
Parking
- Total spaces: 2
- Parking features: Driveway, Garage, Garage Door Opener, Attached
- Attached garage spaces: 2
- Has uncovered spaces: Yes
Features
- Levels: Two
- Stories: 2
- Patio & porch: Porch
- Pool features: None
Lot
- Size: 0.59 Acres
- Features: Not in Flood Zone
Details
- Parcel number: 7708640153
- Zoning: RMU
- Special conditions: Owner Sale
Construction
Type & style
- Home type: SingleFamily
- Architectural style: Transitional
- Property subtype: Stick/Site Built, Residential, Single Family Residence
Materials
- Stone, Vinyl Siding
- Foundation: Slab
Condition
- New Construction
- New construction: Yes
- Year built: 2025
Utilities & green energy
- Sewer: Public Sewer
- Water: Public
Community & neighborhood
Security
- Security features: Carbon Monoxide Detector(s), Smoke Detector(s)
Location
- Region: Trinity
- Subdivision: The Cottages At Piper Village
HOA & financial
HOA
- Has HOA: Yes
- HOA fee: $300 annually
Other
Other facts
- Listing agreement: Exclusive Right To Sell
- Listing terms: Cash,Conventional,FHA,VA Loan
Price history
| Date | Event | Price |
|---|---|---|
| 8/11/2025 | Sold | $399,900 |
Source: | ||
| 7/14/2025 | Pending sale | $399,900 |
Source: | ||
| 7/11/2025 | Price change | $399,900-2.5% |
Source: | ||
| 2/28/2025 | Listed for sale | $409,990$154/sqft |
Source: | ||
Public tax history
Tax history is unavailable.
Neighborhood: 27370
Nearby schools
GreatSchools rating
- 2/10Trinity ElementaryGrades: K-5Distance: 0.6 mi
- 2/10Trinity Middle SchoolGrades: 6-8Distance: 0.9 mi
- 5/10Trinity HighGrades: 9-12Distance: 0.4 mi
Schools provided by the listing agent
- Elementary: Trinity
- Middle: Trinity
- High: Trinity
Source: Triad MLS. This data may not be complete. We recommend contacting the local school district to confirm school assignments for this home.
Get a cash offer in 3 minutes
Find out how much your home could sell for in as little as 3 minutes with a no-obligation cash offer.
Estimated market value
$402,500
Get a cash offer in 3 minutes
Find out how much your home could sell for in as little as 3 minutes with a no-obligation cash offer.
Estimated market value
$402,500


