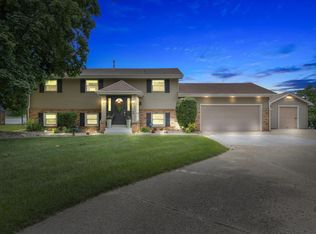Closed
$475,000
56449 Eastvue Dr, Osceola, IN 46561
2beds
1,714sqft
Single Family Residence
Built in 1960
0.91 Acres Lot
$480,500 Zestimate®
$--/sqft
$1,366 Estimated rent
Home value
$480,500
$432,000 - $533,000
$1,366/mo
Zestimate® history
Loading...
Owner options
Explore your selling options
What's special
All OFFERS due no later than 7pm, Monday, May 26th. A spectacular river front home with some of the most breathtaking views in the area on Baugo Bay. This beautiful ranch home was completely renovated down to the studs in 2010/2011 and finished with the utmost quality construction and upgrades. A home that features both comfort and luxury with the engineered hardwood hand scraped flooring, open floor plan, gorgeous ceilings, custom kitchen, and gas fireplace with tile surround to name a few. The gourmet kitchen features granite and quartz, double ovens, cooktop with exhaust hood, ice maker, beverage refrigerator and high quality cabinetry. The adjacent sun room/office will be a favorite area of relaxation with the vaulted ceiling, sound system, recessed lighting and also a river view second to none. Both bedrooms are nice sized with hard wood flooring and share a gorgeous bathroom with two vanities, quartz countertops with backsplash, ceramic tiled flooring and a luxurious tiled shower. Outside you will find a deck that spans the width of the home that will be the perfect area for entertaining or unwinding after a long day. Nice size shed for outdoor equipment for maintaining this beautiful lot. The home has been meticulously cared-for; furnace- 2023, water heater- 2023, AC- 2018, New garage door- 2023, Garage epoxy flooring and painted- 2025, Deck freshly painted- 2025. Pier remains with home. Radon mitigation system, stone sea wall...Home has been pre-inspected and most repairs have been made. Inspection available upon request.
Zillow last checked: 8 hours ago
Listing updated: August 11, 2025 at 06:08am
Listed by:
Lori Johnston Office:574-261-4556,
Cressy & Everett - South Bend
Bought with:
Judith Allie, RB14044821
Milestone Realty, LLC
Source: IRMLS,MLS#: 202518940
Facts & features
Interior
Bedrooms & bathrooms
- Bedrooms: 2
- Bathrooms: 1
- Full bathrooms: 1
- Main level bedrooms: 2
Bedroom 1
- Level: Main
Bedroom 2
- Level: Main
Heating
- Natural Gas, Forced Air, High Efficiency Furnace
Cooling
- Central Air, Ceiling Fan(s)
Appliances
- Included: Disposal, Range/Oven Hook Up Elec, Dishwasher, Microwave, Refrigerator, Electric Cooktop, Dryer-Electric, Ice Maker, Exhaust Fan, Oven-Built-In, Convection Oven, Double Oven, Electric Water Heater
- Laundry: Electric Dryer Hookup, Washer Hookup
Features
- Breakfast Bar, Sound System, Tray Ceiling(s), Ceiling Fan(s), Vaulted Ceiling(s), Stone Counters, Eat-in Kitchen, Kitchen Island, Open Floorplan, Stand Up Shower, Great Room
- Flooring: Hardwood, Tile
- Windows: Blinds
- Basement: Crawl Space,Partial,Unfinished,Concrete,Sump Pump
- Number of fireplaces: 1
- Fireplace features: Living Room, Gas Log
Interior area
- Total structure area: 2,208
- Total interior livable area: 1,714 sqft
- Finished area above ground: 1,714
- Finished area below ground: 0
Property
Parking
- Total spaces: 2
- Parking features: Attached, Garage Door Opener
- Attached garage spaces: 2
Features
- Levels: One
- Stories: 1
- Patio & porch: Deck
- Exterior features: Irrigation System
- Has view: Yes
- Waterfront features: Waterfront, Pier/Dock, River Front, River
- Body of water: Baugo Bay
- Frontage length: Water Frontage(82)
Lot
- Size: 0.91 Acres
- Dimensions: 110 X 362
- Features: 0-2.9999, City/Town/Suburb, Landscaped
Details
- Additional structures: Shed
- Parcel number: 711009176006.000031
- Other equipment: Sump Pump
Construction
Type & style
- Home type: SingleFamily
- Architectural style: Ranch
- Property subtype: Single Family Residence
Materials
- Cement Board
- Roof: Dimensional Shingles
Condition
- New construction: No
- Year built: 1960
Utilities & green energy
- Sewer: Septic Tank
- Water: Public
Community & neighborhood
Security
- Security features: Security System, Carbon Monoxide Detector(s), Smoke Detector(s), Radon System
Location
- Region: Osceola
- Subdivision: None
Other
Other facts
- Listing terms: Cash,Conventional
Price history
| Date | Event | Price |
|---|---|---|
| 8/8/2025 | Sold | $475,000+11.8% |
Source: | ||
| 5/30/2025 | Pending sale | $424,900 |
Source: | ||
| 5/24/2025 | Listed for sale | $424,900+21.4% |
Source: | ||
| 5/11/2017 | Listing removed | $350,000$204/sqft |
Source: RE/MAX 100 #201717740 | ||
| 4/27/2017 | Listed for sale | $350,000+6.4%$204/sqft |
Source: RE/MAX 100 #201717740 | ||
Public tax history
| Year | Property taxes | Tax assessment |
|---|---|---|
| 2024 | $2,187 -10.1% | $265,500 -0.1% |
| 2023 | $2,434 +2.2% | $265,700 |
| 2022 | $2,381 -4.4% | $265,700 +8.4% |
Find assessor info on the county website
Neighborhood: 46561
Nearby schools
GreatSchools rating
- 9/10Moran Elementary SchoolGrades: K-5Distance: 0.7 mi
- 6/10Virgil I Grissom Middle SchoolGrades: 6-8Distance: 5.6 mi
- 10/10Penn High SchoolGrades: 9-12Distance: 1.8 mi
Schools provided by the listing agent
- Elementary: Moran
- Middle: Grissom
- High: Penn
- District: Penn-Harris-Madison School Corp.
Source: IRMLS. This data may not be complete. We recommend contacting the local school district to confirm school assignments for this home.

Get pre-qualified for a loan
At Zillow Home Loans, we can pre-qualify you in as little as 5 minutes with no impact to your credit score.An equal housing lender. NMLS #10287.
