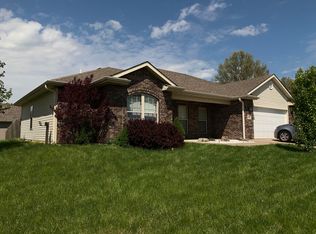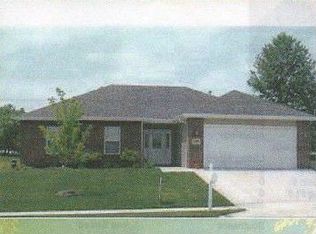Sold on 07/17/25
Street View
Price Unknown
5645 E Teton Dr, Columbia, MO 65201
3beds
1,580sqft
Single Family Residence
Built in 2017
0.31 Acres Lot
$283,300 Zestimate®
$--/sqft
$1,872 Estimated rent
Home value
$283,300
$261,000 - $306,000
$1,872/mo
Zestimate® history
Loading...
Owner options
Explore your selling options
What's special
Welcome to this well maintained 3-bedroom, 2-bathroom home built in 2017, offering a desirable split-bedroom layout for added privacy. This is an open-concept floor plan featuring a spacious kitchen with ample countertop space, a generous pantry, and seamless flow into the inviting living room. The large dining area offers flexibility and could easily serve as a bonus space or cozy sitting room. The oversized laundry room includes a convenient drop zone, ideal for keeping your home organized. The primary suite is complete with a roomy walk-in closet and a spacious en-suite bathroom. Enjoy the outdoors in the fully fenced backyard, offering plenty of space for pets, play, or gardening.
Zillow last checked: 8 hours ago
Listing updated: July 22, 2025 at 06:35am
Listed by:
Nikki Sutherland 573-442-6121,
RE/MAX Boone Realty 573-442-6121
Bought with:
Kim Brady, 2019005158
EXP Realty LLC
Source: CBORMLS,MLS#: 428081
Facts & features
Interior
Bedrooms & bathrooms
- Bedrooms: 3
- Bathrooms: 2
- Full bathrooms: 2
Primary bedroom
- Level: Main
- Area: 202.06
- Dimensions: 15.25 x 13.25
Bedroom 2
- Level: Main
- Area: 124.21
- Dimensions: 11.92 x 10.42
Bedroom 3
- Level: Main
- Area: 125.16
- Dimensions: 11.92 x 10.5
Primary bathroom
- Level: Main
- Area: 79.58
- Dimensions: 11.5 x 6.92
Full bathroom
- Level: Main
Full bathroom
- Level: Main
Dining room
- Level: Main
- Length: 16.17
Garage
- Level: Main
- Area: 434.09
- Dimensions: 20.92 x 20.75
Kitchen
- Level: Main
- Area: 145.64
- Dimensions: 15.33 x 9.5
Living room
- Level: Main
- Area: 224.44
- Dimensions: 15.75 x 14.25
Other
- Level: Main
- Area: 53.63
- Dimensions: 8.58 x 6.25
Utility room
- Description: Laundry/Drop Zone
- Level: Main
- Area: 70.64
- Dimensions: 11.58 x 6.1
Heating
- Forced Air
Cooling
- Central Electric
Appliances
- Laundry: Washer/Dryer Hookup
Features
- Tub/Shower, Split Bedroom Design, Walk-In Closet(s), Formal Dining, Laminate Counters, Wood Cabinets, Pantry
- Flooring: Carpet, Tile
- Windows: Some Window Treatments
- Has basement: No
- Has fireplace: No
Interior area
- Total structure area: 1,580
- Total interior livable area: 1,580 sqft
- Finished area below ground: 0
Property
Parking
- Total spaces: 2
- Parking features: Attached, Paved
- Attached garage spaces: 2
Features
- Patio & porch: Concrete, Back
- Fencing: Back Yard,Full,Privacy,Wood
Lot
- Size: 0.31 Acres
- Dimensions: 100 x 135
Details
- Parcel number: 1722000030040001
- Zoning description: R-1 One- Family Dwelling*
Construction
Type & style
- Home type: SingleFamily
- Architectural style: Ranch
- Property subtype: Single Family Residence
Materials
- Foundation: Concrete Perimeter, Slab
- Roof: ArchitecturalShingle
Condition
- Year built: 2017
Community & neighborhood
Location
- Region: Columbia
- Subdivision: Lake Of The Woods
Other
Other facts
- Road surface type: Paved
Price history
| Date | Event | Price |
|---|---|---|
| 7/17/2025 | Sold | -- |
Source: | ||
| 6/28/2025 | Pending sale | $280,000$177/sqft |
Source: | ||
| 6/27/2025 | Listed for sale | $280,000+7.7%$177/sqft |
Source: | ||
| 10/6/2023 | Sold | -- |
Source: | ||
| 8/30/2023 | Listed for sale | $259,900$164/sqft |
Source: | ||
Public tax history
| Year | Property taxes | Tax assessment |
|---|---|---|
| 2024 | $2,325 +0.8% | $34,466 |
| 2023 | $2,306 +8.1% | $34,466 +8% |
| 2022 | $2,133 -0.2% | $31,920 |
Find assessor info on the county website
Neighborhood: 65201
Nearby schools
GreatSchools rating
- 6/10Shepard Blvd. Elementary SchoolGrades: PK-5Distance: 2.7 mi
- 5/10Oakland Middle SchoolGrades: 6-8Distance: 3.7 mi
- 3/10Muriel Battle High SchoolGrades: PK,9-12Distance: 2.1 mi
Schools provided by the listing agent
- Elementary: Cedar Ridge
- Middle: Oakland
- High: Battle
Source: CBORMLS. This data may not be complete. We recommend contacting the local school district to confirm school assignments for this home.

