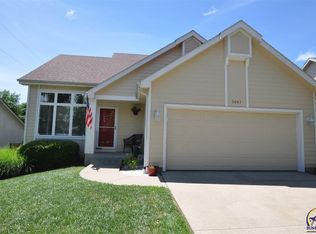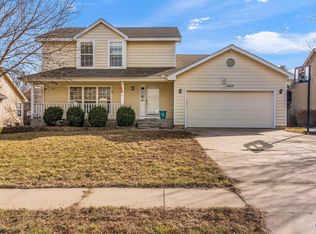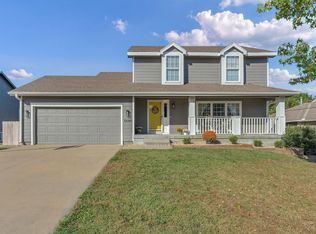Sold on 03/24/23
Price Unknown
5645 SW 35th Ter, Topeka, KS 66614
3beds
1,645sqft
Single Family Residence, Residential
Built in 1999
7,840.8 Square Feet Lot
$310,100 Zestimate®
$--/sqft
$1,902 Estimated rent
Home value
$310,100
$295,000 - $326,000
$1,902/mo
Zestimate® history
Loading...
Owner options
Explore your selling options
What's special
This home defines "well cared for" & "move in ready". Meticulously maintained home in Prairie Trace, 3 bed, 2.5 bath. Full bath and walk in closet in primary. Main floor also includes half bath and laundry room, making this home ideal for main floor living needs. 2 beds and a full bath upstairs, provide spacious room for the kids. Full unfinished basement provides for future potential.
Zillow last checked: 8 hours ago
Listing updated: March 24, 2023 at 11:36am
Listed by:
Luke Thompson 785-969-9296,
Coldwell Banker American Home,
George Warren 785-215-7303,
Coldwell Banker American Home
Bought with:
Amy Ketchum-McGhee
ERA High Pointe Realty
Source: Sunflower AOR,MLS#: 227758
Facts & features
Interior
Bedrooms & bathrooms
- Bedrooms: 3
- Bathrooms: 3
- Full bathrooms: 2
- 1/2 bathrooms: 1
Primary bedroom
- Level: Main
- Area: 201
- Dimensions: 13.4x15
Bedroom 2
- Level: Upper
- Area: 160.85
- Dimensions: 14.11x11.4
Bedroom 3
- Level: Upper
- Area: 118.56
- Dimensions: 10.4x11.4
Dining room
- Level: Main
- Area: 118.56
- Dimensions: 10.4x11.4
Kitchen
- Level: Main
- Area: 110
- Dimensions: 10x11
Laundry
- Level: Main
- Area: 35.2
- Dimensions: 6.4x5.5
Living room
- Level: Main
- Area: 282.24
- Dimensions: 19.6x14.4
Heating
- Natural Gas
Cooling
- Central Air
Appliances
- Included: Electric Range, Microwave, Dishwasher, Refrigerator, Disposal
- Laundry: Main Level, Separate Room
Features
- Sheetrock, 8' Ceiling, Cathedral Ceiling(s)
- Flooring: Vinyl, Ceramic Tile, Carpet
- Basement: Sump Pump,Concrete,Full,Unfinished,Daylight
- Has fireplace: No
Interior area
- Total structure area: 1,645
- Total interior livable area: 1,645 sqft
- Finished area above ground: 1,645
- Finished area below ground: 0
Property
Parking
- Parking features: Attached, Auto Garage Opener(s), Garage Door Opener
- Has attached garage: Yes
Features
- Patio & porch: Deck
Lot
- Size: 7,840 sqft
- Dimensions: 71 x 110
- Features: Sidewalk
Details
- Parcel number: R60961
- Special conditions: Standard,Arm's Length
Construction
Type & style
- Home type: SingleFamily
- Property subtype: Single Family Residence, Residential
Materials
- Frame
- Roof: Composition
Condition
- Year built: 1999
Utilities & green energy
- Water: Public
Community & neighborhood
Community
- Community features: Pool
Location
- Region: Topeka
- Subdivision: Prairie Trace
HOA & financial
HOA
- Has HOA: Yes
- HOA fee: $100 annually
- Services included: Pool
- Association name: Prairie Trace HOA
Price history
| Date | Event | Price |
|---|---|---|
| 3/24/2023 | Sold | -- |
Source: | ||
| 2/19/2023 | Pending sale | $259,900$158/sqft |
Source: | ||
| 2/15/2023 | Listed for sale | $259,900$158/sqft |
Source: | ||
Public tax history
| Year | Property taxes | Tax assessment |
|---|---|---|
| 2025 | -- | $31,307 +2% |
| 2024 | $4,797 +6.6% | $30,693 +7% |
| 2023 | $4,498 +21.1% | $28,681 +23.3% |
Find assessor info on the county website
Neighborhood: Foxcroft
Nearby schools
GreatSchools rating
- 6/10Farley Elementary SchoolGrades: PK-6Distance: 1.3 mi
- 6/10Washburn Rural Middle SchoolGrades: 7-8Distance: 3 mi
- 8/10Washburn Rural High SchoolGrades: 9-12Distance: 3.1 mi
Schools provided by the listing agent
- Elementary: Farley Elementary School/USD 437
- Middle: Washburn Rural Middle School/USD 437
- High: Washburn Rural High School/USD 437
Source: Sunflower AOR. This data may not be complete. We recommend contacting the local school district to confirm school assignments for this home.


