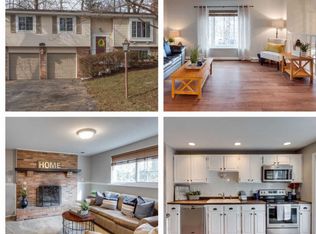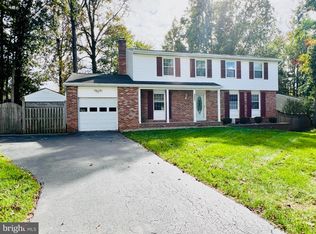Sold for $880,000 on 07/30/25
$880,000
5646 Mount Burnside Way, Burke, VA 22015
4beds
2,891sqft
Single Family Residence
Built in 1978
8,795 Square Feet Lot
$882,300 Zestimate®
$304/sqft
$3,958 Estimated rent
Home value
$882,300
$829,000 - $944,000
$3,958/mo
Zestimate® history
Loading...
Owner options
Explore your selling options
What's special
**Updated Burke Colonial with Finished Basement & Expansive Backyard** This beautifully updated 4‑Bed, 3.5‑Bath home in the heart of Burke blends modern upgrades with timeless comfort —And with the peace of mind that comes from major system updates! Offering nearly 3,000 square feet of finished living space inside and a spacious, grade level yard, this home delivers both function and flexibility. Step inside to discover Brazilian cherry hardwood floors and rich natural light throughout the main level with luxury vinyl flooring, while the upper level continues the refined wood look throughout. The kitchen was fully remodeled last year and now boasts warm wood cabinetry, granite countertops, subway tile backsplash, and sleek black appliances, delivering both function and flair— just a step away to relax in the family room which showcases an elegant brick fireplace with a modern look, perfect for cozy evenings. All three and a half bathrooms have been recently renovated, adding a fresh, stylish touch across the home. Upstairs, you'll find four well-proportioned bedrooms, ensure ample space for restful retreats, remote work, or creative play areas. And the expansive open lower level offers endless possibilities—ideal for a rec room, media space, home gym, or guest accommodations. Major upgrades include a new roof and siding (both replaced 2 years ago), a newer HVAC system (less than 5 years old), and Anderson windows (within the last 5 years). A single-car garage and private driveway offer convenient parking. Transportation & Commuting Access This prime Burke location offers excellent connectivity with quick access to I-66, Route 50, I-395, I-495 and Fairfax County Parkway. VRE is only 1.5 miles away. Metro options are just a short drive away at Vienna and West Falls Church stations, with convenient Metrobus and ART lines nearby for additional commuting flexibility. Nearby Attractions: Nature lovers will appreciate the proximity to Burke Lake Park and nearby walking and biking trails, while families will enjoy access to Burke Rec Center and the expansive athletic facilities at Lake Braddock Secondary School. Shopping and dining are just minutes away at Burke Town Plaza and area favorites like Wegmans, while cultural stops like the Burke Centre Library provide enrichment for all ages. With tons of updates, generous space, and a location that balances tranquility with convenience, 5646 Mount Burnside Way is perfectly positioned for a quick and rewarding sale. Don’t miss this rare opportunity—schedule your visit today!
Zillow last checked: 9 hours ago
Listing updated: July 30, 2025 at 08:29am
Listed by:
Mark McConnell 703-401-4127,
eXp Realty LLC
Bought with:
Lotaya Silva Stewart, 0225268878
KW United
Source: Bright MLS,MLS#: VAFX2249432
Facts & features
Interior
Bedrooms & bathrooms
- Bedrooms: 4
- Bathrooms: 4
- Full bathrooms: 3
- 1/2 bathrooms: 1
- Main level bathrooms: 1
Primary bedroom
- Level: Upper
- Area: 187 Square Feet
- Dimensions: 17 x 11
Bedroom 2
- Level: Upper
- Area: 156 Square Feet
- Dimensions: 13 x 12
Bedroom 3
- Level: Upper
- Area: 150 Square Feet
- Dimensions: 15 x 10
Bedroom 4
- Level: Upper
- Area: 204 Square Feet
- Dimensions: 17 x 12
Primary bathroom
- Level: Upper
Breakfast room
- Level: Main
- Area: 90 Square Feet
- Dimensions: 10 x 9
Dining room
- Level: Main
- Area: 143 Square Feet
- Dimensions: 13 x 11
Family room
- Level: Main
- Area: 195 Square Feet
- Dimensions: 15 x 13
Family room
- Level: Lower
- Area: 858 Square Feet
- Dimensions: 33 x 26
Foyer
- Level: Main
- Area: 102 Square Feet
- Dimensions: 17 x 6
Other
- Level: Upper
Other
- Level: Lower
Half bath
- Level: Main
Kitchen
- Level: Main
- Area: 143 Square Feet
- Dimensions: 13 x 11
Living room
- Level: Main
- Area: 221 Square Feet
- Dimensions: 17 x 13
Storage room
- Level: Lower
- Area: 54 Square Feet
- Dimensions: 9 x 6
Heating
- Heat Pump, Electric
Cooling
- Central Air, Electric
Appliances
- Included: Dishwasher, Disposal, Refrigerator, Ice Maker, Cooktop, Electric Water Heater
Features
- Chair Railings, Family Room Off Kitchen, Recessed Lighting
- Flooring: Wood
- Basement: Full
- Number of fireplaces: 1
- Fireplace features: Screen
Interior area
- Total structure area: 2,961
- Total interior livable area: 2,891 sqft
- Finished area above ground: 2,016
- Finished area below ground: 875
Property
Parking
- Total spaces: 3
- Parking features: Garage Faces Front, Garage Door Opener, Asphalt, Attached, Driveway
- Attached garage spaces: 1
- Uncovered spaces: 2
Accessibility
- Accessibility features: None
Features
- Levels: Three
- Stories: 3
- Pool features: None
Lot
- Size: 8,795 sqft
Details
- Additional structures: Above Grade, Below Grade
- Parcel number: 0782 15 0026
- Zoning: 131
- Special conditions: Standard
Construction
Type & style
- Home type: SingleFamily
- Architectural style: Colonial
- Property subtype: Single Family Residence
Materials
- Brick Front, Other, Mixed
- Foundation: Other
Condition
- Excellent
- New construction: No
- Year built: 1978
Utilities & green energy
- Sewer: Public Sewer
- Water: Public
Community & neighborhood
Location
- Region: Burke
- Subdivision: Fox Lair
HOA & financial
HOA
- Has HOA: Yes
- HOA fee: $55 annually
- Services included: Common Area Maintenance
Other
Other facts
- Listing agreement: Exclusive Right To Sell
- Ownership: Fee Simple
Price history
| Date | Event | Price |
|---|---|---|
| 7/30/2025 | Sold | $880,000+0%$304/sqft |
Source: | ||
| 7/15/2025 | Contingent | $879,888$304/sqft |
Source: | ||
| 6/26/2025 | Listed for sale | $879,888$304/sqft |
Source: | ||
Public tax history
| Year | Property taxes | Tax assessment |
|---|---|---|
| 2025 | $8,594 +6.9% | $743,400 +7.1% |
| 2024 | $8,038 +9.8% | $693,810 +7% |
| 2023 | $7,318 +2.8% | $648,450 +4.2% |
Find assessor info on the county website
Neighborhood: 22015
Nearby schools
GreatSchools rating
- 6/10Ravensworth Elementary SchoolGrades: PK-6Distance: 1.9 mi
- 8/10Lake Braddock SecondaryGrades: 7-12Distance: 0.7 mi
Schools provided by the listing agent
- Elementary: Ravensworth
- Middle: Lake Braddock Secondary School
- High: Lake Braddock
- District: Fairfax County Public Schools
Source: Bright MLS. This data may not be complete. We recommend contacting the local school district to confirm school assignments for this home.
Get a cash offer in 3 minutes
Find out how much your home could sell for in as little as 3 minutes with a no-obligation cash offer.
Estimated market value
$882,300
Get a cash offer in 3 minutes
Find out how much your home could sell for in as little as 3 minutes with a no-obligation cash offer.
Estimated market value
$882,300

