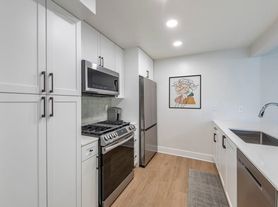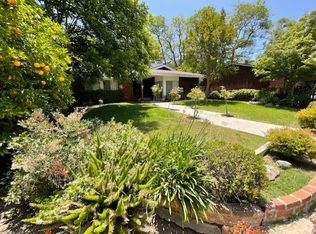Beautifully Remodeled Home with Optional Separate ADU Perfect for Family, Guests, or Extra Income!
Welcome to this fully remodeled single-story home offering style, flexibility, and modern living at its best.
The main house features 3 spacious bedrooms and 2 full bathrooms, an open-concept layout, and designer finishes throughout. The gourmet kitchen boasts a 9-foot island with a built-in beverage cooler, quartz countertops, and ample cabinet space perfect for entertaining or family gatherings.
The property also includes a studio ADU with its own full kitchen and bathroom, plus a separate private entrance and the option to assign a separate address. This makes it ideal for in-laws, a home office, an older child seeking independence, or as an income-generating rental. You can rent the main house, the ADU, or both together offering incredible flexibility and value.
Inside, enjoy large-format tile floors, hardwood in all bedrooms, and two beautifully finished bathrooms.
Step outside to a huge fenced backyard with a private gate, perfect for entertaining, gardening, or relaxing in complete privacy.
Key Features
Main house: 3 bedrooms | 2 bathrooms
ADU: Studio with kitchen, bathroom & private entrance
Option for separate address and independent living
Large kitchen with 9' island & beverage cooler
Beautiful tile floors + hardwood in bedrooms
Private, gated yard with plenty of outdoor space
Prime location near shopping, dining & top-rated schools
Flexible rental options lease one unit or both together.
House for rent
Accepts Zillow applications
$7,500/mo
5646 Oso Ave, Woodland Hills, CA 91367
4beds
1,900sqft
Price may not include required fees and charges.
Single family residence
Available now
Cats, small dogs OK
Central air
In unit laundry
-- Parking
-- Heating
What's special
Designer finishesFully remodeled single-story homePrivate gateHuge fenced backyardLarge-format tile floorsLots of cabinet spaceQuartz counters
- 21 days |
- -- |
- -- |
Travel times
Facts & features
Interior
Bedrooms & bathrooms
- Bedrooms: 4
- Bathrooms: 3
- Full bathrooms: 3
Cooling
- Central Air
Appliances
- Included: Dishwasher, Dryer, Freezer, Microwave, Oven, Refrigerator, Washer
- Laundry: In Unit
Features
- Flooring: Hardwood, Tile
Interior area
- Total interior livable area: 1,900 sqft
Property
Parking
- Details: Contact manager
Features
- Exterior features: Bicycle storage, Electric Vehicle Charging Station
Details
- Parcel number: 2151013068
Construction
Type & style
- Home type: SingleFamily
- Property subtype: Single Family Residence
Community & HOA
Location
- Region: Woodland Hills
Financial & listing details
- Lease term: 1 Year
Price history
| Date | Event | Price |
|---|---|---|
| 10/7/2025 | Price change | $7,500+27.1%$4/sqft |
Source: Zillow Rentals | ||
| 9/26/2025 | Listed for rent | $5,900$3/sqft |
Source: Zillow Rentals | ||
| 5/21/2020 | Sold | $670,000-2.2%$353/sqft |
Source: CRISNet / SRAR #SR20013831 | ||
| 5/14/2020 | Pending sale | $685,000$361/sqft |
Source: Harcourts Bella Vista Realty #SR20013831 | ||
| 4/1/2020 | Price change | $685,000-2.1%$361/sqft |
Source: Harcourts Bella Vista Realty #SR20013831 | ||

