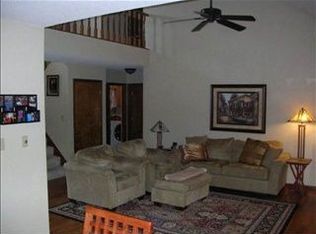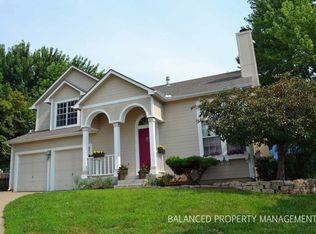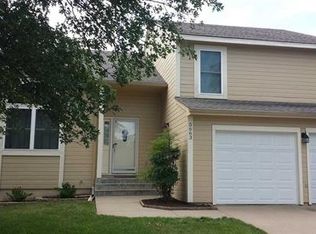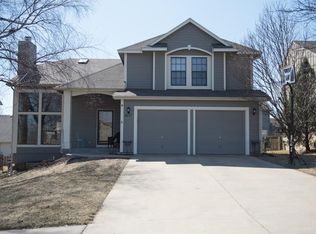Sold on 07/15/25
Price Unknown
5646 SW 34th Ter, Topeka, KS 66614
4beds
2,120sqft
Single Family Residence, Residential
Built in 1994
6,534 Square Feet Lot
$263,000 Zestimate®
$--/sqft
$2,147 Estimated rent
Home value
$263,000
$226,000 - $308,000
$2,147/mo
Zestimate® history
Loading...
Owner options
Explore your selling options
What's special
Wonderful 4 bedroom, 3.5 bath home in Washburn Rural district just hit the market! The sensible floor plan winds you through a spacious kitchen and dining room with views of the large, fenced back yard and thoughtful conveniences of a nearby half bath and deck. Just steps away is the main living space lit up with natural light. Upstairs, you'll find ample closets and storage for 3 nice-sized bedrooms and 2 full baths. Add to all this the finished basement space and all your check boxes are met. And for less than $10/month, this move-in ready home is just a short walk to the well-maintained community pool. Newer water heater, AT&T fiber available, neutral paint...don't miss your chance on this one. Call your trusted Realtor today!
Zillow last checked: 8 hours ago
Listing updated: July 15, 2025 at 12:12pm
Listed by:
Greg Pert 785-409-9949,
TopCity Realty, LLC
Bought with:
Ashley Behrens, 00247606
TopCity Realty, LLC
Source: Sunflower AOR,MLS#: 239894
Facts & features
Interior
Bedrooms & bathrooms
- Bedrooms: 4
- Bathrooms: 4
- Full bathrooms: 3
- 1/2 bathrooms: 1
Primary bedroom
- Level: Upper
- Area: 186.3
- Dimensions: 13.8 x 13.5
Bedroom 2
- Level: Upper
- Area: 126.54
- Dimensions: 11.4 x 11.1
Bedroom 3
- Level: Upper
- Area: 116
- Dimensions: 11.6 x 10
Bedroom 4
- Level: Basement
- Area: 121
- Dimensions: 11 x 11
Dining room
- Level: Main
- Area: 110
- Dimensions: 11 x 10
Family room
- Level: Basement
- Area: 299
- Dimensions: 23 x 13
Kitchen
- Level: Main
- Area: 144
- Dimensions: 12 x 12
Laundry
- Level: Basement
Living room
- Level: Main
- Area: 257.4
- Dimensions: 19.8 x 13
Heating
- Natural Gas
Cooling
- Central Air
Appliances
- Included: Electric Range, Electric Cooktop, Microwave, Dishwasher, Refrigerator
- Laundry: In Basement, Separate Room
Features
- Flooring: Vinyl, Laminate
- Doors: Storm Door(s)
- Basement: Concrete,Full,Partially Finished
- Number of fireplaces: 1
- Fireplace features: One, Wood Burning, Living Room
Interior area
- Total structure area: 2,120
- Total interior livable area: 2,120 sqft
- Finished area above ground: 1,456
- Finished area below ground: 664
Property
Parking
- Total spaces: 2
- Parking features: Attached
- Attached garage spaces: 2
Features
- Patio & porch: Deck
- Fencing: Fenced,Wood,Privacy
Lot
- Size: 6,534 sqft
- Features: Cul-De-Sac, Sidewalk
Details
- Parcel number: R61062
- Special conditions: Standard,Arm's Length
Construction
Type & style
- Home type: SingleFamily
- Property subtype: Single Family Residence, Residential
Materials
- Frame
- Roof: Composition
Condition
- Year built: 1994
Utilities & green energy
- Water: Public
Community & neighborhood
Community
- Community features: Pool
Location
- Region: Topeka
- Subdivision: Prairie Trace
HOA & financial
HOA
- Has HOA: Yes
- HOA fee: $110 annually
- Services included: Pool
- Association name: Prairie Trace Homeowners Association
Price history
| Date | Event | Price |
|---|---|---|
| 7/15/2025 | Sold | -- |
Source: | ||
| 6/21/2025 | Pending sale | $250,000$118/sqft |
Source: | ||
| 6/17/2025 | Listed for sale | $250,000+22%$118/sqft |
Source: | ||
| 1/24/2022 | Sold | -- |
Source: | ||
| 1/3/2022 | Pending sale | $205,000$97/sqft |
Source: | ||
Public tax history
| Year | Property taxes | Tax assessment |
|---|---|---|
| 2025 | -- | $27,416 +2% |
| 2024 | $4,179 +1.3% | $26,879 +2% |
| 2023 | $4,125 +9.7% | $26,352 +12% |
Find assessor info on the county website
Neighborhood: Foxcroft
Nearby schools
GreatSchools rating
- 6/10Farley Elementary SchoolGrades: PK-6Distance: 1.3 mi
- 6/10Washburn Rural Middle SchoolGrades: 7-8Distance: 3.2 mi
- 8/10Washburn Rural High SchoolGrades: 9-12Distance: 3.3 mi
Schools provided by the listing agent
- Elementary: Farley Elementary School/USD 437
- Middle: Washburn Rural Middle School/USD 437
- High: Washburn Rural High School/USD 437
Source: Sunflower AOR. This data may not be complete. We recommend contacting the local school district to confirm school assignments for this home.



