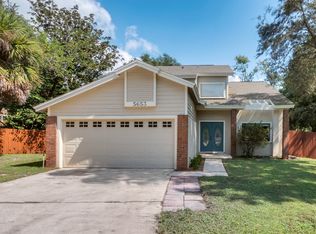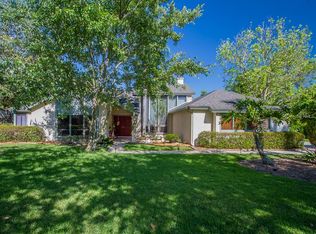Sold for $510,000 on 09/18/25
$510,000
5646 Spring Run Ave, Orlando, FL 32819
4beds
2,165sqft
Single Family Residence
Built in 1985
0.35 Acres Lot
$509,900 Zestimate®
$236/sqft
$3,541 Estimated rent
Home value
$509,900
$469,000 - $556,000
$3,541/mo
Zestimate® history
Loading...
Owner options
Explore your selling options
What's special
Beautiful Two-Story Home with Private Studio Suite in the Heart of Dr. Phillips! Located on a spacious 0.35-acre corner lot, this 4-bedroom, 2.5-bath home features a private pool and a separate studio suite in the backyard, perfect for a home office or artist pad. This property has been meticulously maintained with significant upgrades. A new roof was installed in 2021, ensuring durability and peace of mind. The kitchen was remodeled in 2022, featuring a new refrigerator and microwave for a modern touch. That same year, the pool was renovated, including a new pump, while a custom master bedroom closet and motorized curtains were added to enhance convenience and style. In 2023, a new AC unit was installed, landscaping was refreshed around the entire property, a new wooden fence was added for privacy, and stylish new light fixtures were placed throughout the home. A brand-new tankless water heater was installed in 2024, and the garage door motor was replaced in 2022. The property also includes financed solar panels with a Tesla battery, offering energy efficiency and cost savings. Ideally located just 2.5 miles from Universal Studios, 2.8 miles from Dr. Phillips' "Restaurant Row", and less than 10 miles from the Dr. Phillips Center for the Performing Arts, this home provides unmatched convenience. Isleworth Golf & Country Club is 4.2 miles away, and Orlando International Airport is only 30 minutes away. Don't miss this rare opportunity to own a beautifully upgraded home with a private studio suite in one of Orlando's most desirable locations. Schedule your private showing today!
Zillow last checked: 8 hours ago
Listing updated: September 19, 2025 at 08:07am
Listing Provided by:
Mayra Pereira Pulkowski 407-508-8838,
KELLER WILLIAMS ADVANTAGE III 407-207-0825,
Mayling Marrero 347-404-1894,
KELLER WILLIAMS ADVANTAGE III
Bought with:
Roger Ambar, 3437641
HOUSY REALTY INC
Source: Stellar MLS,MLS#: O6284292 Originating MLS: Orlando Regional
Originating MLS: Orlando Regional

Facts & features
Interior
Bedrooms & bathrooms
- Bedrooms: 4
- Bathrooms: 3
- Full bathrooms: 2
- 1/2 bathrooms: 1
Primary bedroom
- Features: Walk-In Closet(s)
- Level: First
- Area: 210 Square Feet
- Dimensions: 14x15
Bedroom 2
- Features: Storage Closet
- Level: Second
- Area: 143 Square Feet
- Dimensions: 11x13
Bedroom 3
- Features: Walk-In Closet(s)
- Level: Second
- Area: 132 Square Feet
- Dimensions: 11x12
Bedroom 4
- Features: Storage Closet
- Level: Second
Dining room
- Features: No Closet
- Level: First
- Area: 204 Square Feet
- Dimensions: 17x12
Kitchen
- Features: Storage Closet
- Level: First
- Area: 170 Square Feet
- Dimensions: 17x10
Living room
- Features: No Closet
- Level: First
Heating
- Central, Electric
Cooling
- Central Air
Appliances
- Included: Dryer, Microwave, Range, Refrigerator, Tankless Water Heater, Washer
- Laundry: Electric Dryer Hookup, In Garage, Inside, Washer Hookup
Features
- Ceiling Fan(s), High Ceilings, Primary Bedroom Main Floor, PrimaryBedroom Upstairs, Thermostat
- Flooring: Ceramic Tile, Laminate, Quarry Tile
- Doors: French Doors
- Windows: Blinds, Double Pane Windows, Drapes, Wood Frames
- Has fireplace: Yes
- Fireplace features: Family Room, Living Room, Master Bedroom, Wood Burning
- Common walls with other units/homes: Corner Unit
Interior area
- Total structure area: 2,897
- Total interior livable area: 2,165 sqft
Property
Parking
- Total spaces: 2
- Parking features: Garage Door Opener, Garage Faces Rear
- Attached garage spaces: 2
Features
- Levels: Two
- Stories: 2
- Patio & porch: Enclosed, Patio
- Exterior features: Irrigation System, Rain Gutters, Storage
- Has private pool: Yes
- Pool features: In Ground
- Spa features: In Ground
- Fencing: Wood
Lot
- Size: 0.35 Acres
- Features: Unincorporated
- Residential vegetation: Fruit Trees, Mature Landscaping, Trees/Landscaped
Details
- Additional structures: Other, Storage
- Parcel number: 142328794600920
- Zoning: R-1AA
- Special conditions: None
Construction
Type & style
- Home type: SingleFamily
- Property subtype: Single Family Residence
Materials
- Stucco, Wood Frame
- Foundation: Slab
- Roof: Shingle
Condition
- Completed
- New construction: No
- Year built: 1985
Utilities & green energy
- Electric: Photovoltaics Seller Owned
- Sewer: Public Sewer
- Water: Public
- Utilities for property: Cable Available, Electricity Available, Electricity Connected, Phone Available, Sewer Available, Solar, Water Available, Water Connected
Green energy
- Energy efficient items: Appliances, HVAC, Thermostat, Water Heater
- Energy generation: Solar
Community & neighborhood
Security
- Security features: Fire Alarm, Fire Sprinkler System, Security Fencing/Lighting/Alarms, Smoke Detector(s), Touchless Entry, Fire/Smoke Detection Integration
Location
- Region: Orlando
- Subdivision: SHADOW BAY SPGS UT 2
HOA & financial
HOA
- Has HOA: Yes
- HOA fee: $14 monthly
- Association name: Reggie Fuller
Other fees
- Pet fee: $0 monthly
Other financial information
- Total actual rent: 0
Other
Other facts
- Listing terms: Cash,Conventional,FHA,VA Loan
- Ownership: Fee Simple
- Road surface type: Paved, Asphalt
Price history
| Date | Event | Price |
|---|---|---|
| 9/18/2025 | Sold | $510,000-13.6%$236/sqft |
Source: | ||
| 7/21/2025 | Pending sale | $590,000$273/sqft |
Source: | ||
| 4/30/2025 | Price change | $590,000-4.8%$273/sqft |
Source: | ||
| 4/18/2025 | Price change | $620,000-5.3%$286/sqft |
Source: | ||
| 2/26/2025 | Listed for sale | $655,000$303/sqft |
Source: | ||
Public tax history
| Year | Property taxes | Tax assessment |
|---|---|---|
| 2024 | $8,962 +14.1% | $523,623 +10% |
| 2023 | $7,855 +35% | $476,021 +42.8% |
| 2022 | $5,818 +11.5% | $333,435 +10% |
Find assessor info on the county website
Neighborhood: 32819
Nearby schools
GreatSchools rating
- 9/10Palm Lake Elementary SchoolGrades: K-5Distance: 0.5 mi
- 3/10Chain Of Lakes Middle SchoolGrades: 6-8Distance: 1.3 mi
- 4/10Dr. Phillips High SchoolGrades: PK,9-12Distance: 1 mi
Schools provided by the listing agent
- Elementary: Palm Lake Elem
- Middle: Chain of Lakes Middle
- High: Dr. Phillips High
Source: Stellar MLS. This data may not be complete. We recommend contacting the local school district to confirm school assignments for this home.
Get a cash offer in 3 minutes
Find out how much your home could sell for in as little as 3 minutes with a no-obligation cash offer.
Estimated market value
$509,900
Get a cash offer in 3 minutes
Find out how much your home could sell for in as little as 3 minutes with a no-obligation cash offer.
Estimated market value
$509,900

