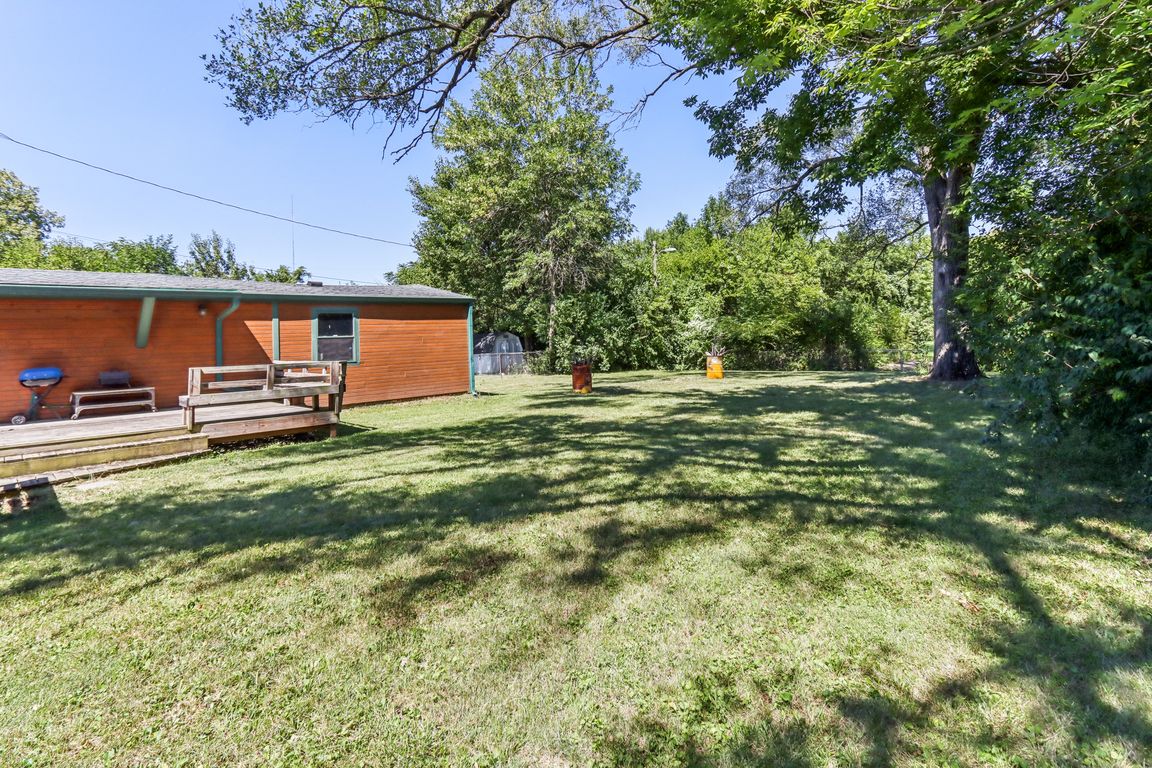Open: Sun 1pm-3pm

ActivePrice cut: $5K (10/8)
$234,000
3beds
2,558sqft
5648 E 22nd St, Indianapolis, IN 46218
3beds
2,558sqft
Residential, single family residence
Built in 1954
0.50 Acres
2 Attached garage spaces
$91 price/sqft
What's special
Professionally waterproofed basementRear-load garageExpansive deckPrivate fenced backyard
Back on the market through no fault of the sellers! Discover this charming 3BR, 2BA, 1,502 sq ft ranch-style home, residing in a nice quiet community on a 1/2 acre lot with easy access to downtown, interstates, parks, and shopping. Beautiful 3/4-inch solid hickory hardwood floors grace the living room, ...
- 36 days |
- 1,540 |
- 106 |
Source: MIBOR as distributed by MLS GRID,MLS#: 22057967
Travel times
Living Room
Kitchen
Primary Bedroom
Zillow last checked: 7 hours ago
Listing updated: October 08, 2025 at 07:54am
Listing Provided by:
John DeWitt 765-730-1872,
Trueblood Real Estate
Source: MIBOR as distributed by MLS GRID,MLS#: 22057967
Facts & features
Interior
Bedrooms & bathrooms
- Bedrooms: 3
- Bathrooms: 2
- Full bathrooms: 2
- Main level bathrooms: 2
- Main level bedrooms: 3
Primary bedroom
- Level: Main
- Area: 238 Square Feet
- Dimensions: 14x17
Bedroom 2
- Level: Main
- Area: 121 Square Feet
- Dimensions: 11x11
Bedroom 3
- Level: Main
- Area: 253 Square Feet
- Dimensions: 11x23
Bonus room
- Features: Other
- Level: Basement
- Area: 220 Square Feet
- Dimensions: 20x11
Dining room
- Level: Main
- Area: 100 Square Feet
- Dimensions: 10x10
Kitchen
- Level: Main
- Area: 110 Square Feet
- Dimensions: 11x10
Laundry
- Features: Other
- Level: Basement
- Area: 209 Square Feet
- Dimensions: 19x11
Living room
- Level: Main
- Area: 216 Square Feet
- Dimensions: 12x18
Play room
- Features: Other
- Level: Basement
- Area: 484 Square Feet
- Dimensions: 22x22
Heating
- Forced Air, Natural Gas
Cooling
- Central Air
Appliances
- Included: Dishwasher, Dryer, Electric Water Heater, Disposal, MicroHood, Microwave, Electric Oven, Refrigerator, Washer, Water Heater
- Laundry: Sink
Features
- Attic Access, Hardwood Floors, High Speed Internet
- Flooring: Hardwood
- Basement: Egress Window(s),Interior Entry,Unfinished
- Attic: Access Only
- Number of fireplaces: 1
- Fireplace features: Living Room
Interior area
- Total structure area: 2,558
- Total interior livable area: 2,558 sqft
- Finished area below ground: 0
Video & virtual tour
Property
Parking
- Total spaces: 2
- Parking features: Attached, Gravel, Garage Faces Rear, Storage, Workshop in Garage
- Attached garage spaces: 2
- Details: Garage Parking Other(Service Door, Other)
Features
- Levels: One
- Stories: 1
- Patio & porch: Deck, Covered
- Has spa: Yes
- Spa features: Bath
- Fencing: Fenced,Full
- Has view: Yes
- View description: Trees/Woods
Lot
- Size: 0.5 Acres
- Features: Mature Trees
Details
- Parcel number: 490727106173000701
- Horse amenities: None
Construction
Type & style
- Home type: SingleFamily
- Architectural style: Ranch
- Property subtype: Residential, Single Family Residence
Materials
- Wood With Stone, Stone
- Foundation: Block
Condition
- New construction: No
- Year built: 1954
Utilities & green energy
- Water: Public
Community & HOA
Community
- Subdivision: Arlington Manor
HOA
- Has HOA: No
Location
- Region: Indianapolis
Financial & listing details
- Price per square foot: $91/sqft
- Tax assessed value: $219,300
- Annual tax amount: $2,592
- Date on market: 9/3/2025