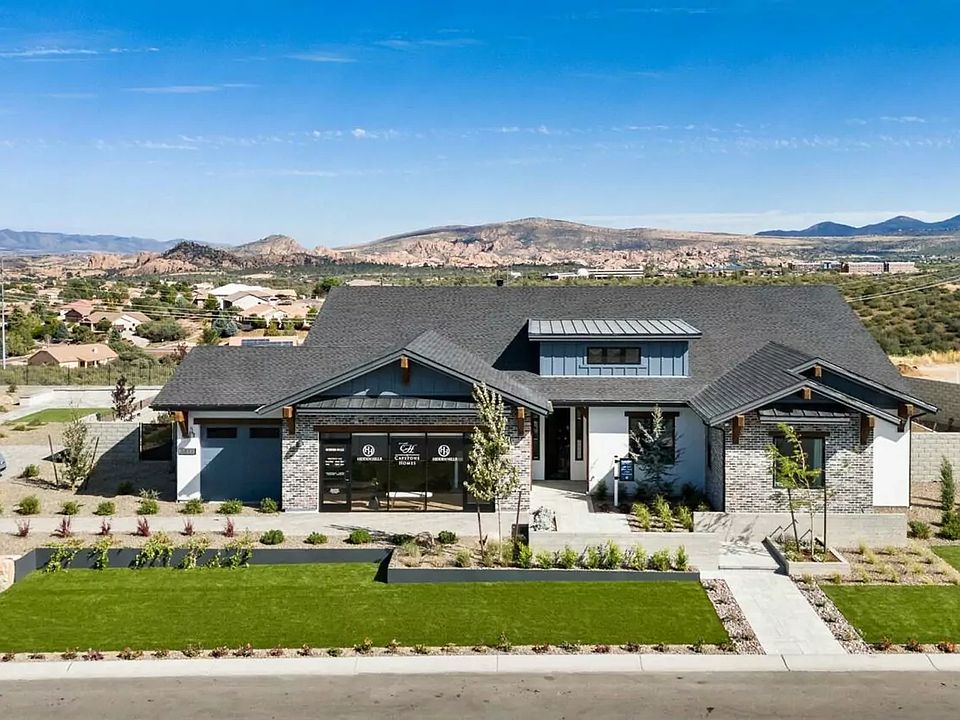Experience modern farmhouse living in this beautifully crafted Capstone Home in Hidden Hills. Set on a quarter acre lot with sweeping views, this 2,187 sq. ft. home offers 3 bedrooms, 2.5 baths, and a spacious 3-car garage.
Designed for comfort and connection, the open layout features 12' ceilings with transom windows that fill the home with natural light. Wood flooring, a gas fireplace with ceramic tile and shaker cabinetry add warmth and style throughout. The kitchen is both functional and inviting, with quartzite countertops, a farmhouse fireclay sink, upgraded appliances, and included refrigerator, washer, and dryer.
Energy efficiency is built into every detail. Solar panels, open-cell spray foam insulation, and AeroBarrier sealing provide exceptional comfort and impressively low utility costs.
With its blend of thoughtful design, modern convenience, and elevated surroundings, this home offers a lifestyle of ease, style, and Northern Arizona beauty.
New construction
$996,558
5649 Meridian Ct, Prescott, AZ 86305
3beds
2,187sqft
Single Family Residence
Built in 2024
10,516 Square Feet Lot
$-- Zestimate®
$456/sqft
$75/mo HOA
What's special
Sweeping viewsShaker cabinetryNatural lightFarmhouse fireclay sinkQuartzite countertopsUpgraded appliancesTransom windows
Call: (928) 356-4136
- 21 days |
- 398 |
- 12 |
Zillow last checked: 8 hours ago
Listing updated: 18 hours ago
Listed by:
Heather Hill 480-209-3478,
W and Partners, LLC
Source: ARMLS,MLS#: 6939316

Travel times
Schedule tour
Select your preferred tour type — either in-person or real-time video tour — then discuss available options with the builder representative you're connected with.
Facts & features
Interior
Bedrooms & bathrooms
- Bedrooms: 3
- Bathrooms: 3
- Full bathrooms: 2
- 1/2 bathrooms: 1
Heating
- Electric
Cooling
- Central Air, Ceiling Fan(s)
Features
- Granite Counters, Kitchen Island, Full Bth Master Bdrm
- Flooring: Carpet, Tile, Wood
- Windows: Double Pane Windows
- Has basement: No
Interior area
- Total structure area: 2,187
- Total interior livable area: 2,187 sqft
Property
Parking
- Total spaces: 6
- Parking features: Garage, Open
- Garage spaces: 3
- Uncovered spaces: 3
Features
- Stories: 1
- Spa features: None
- Fencing: Block
- Has view: Yes
- View description: Mountain(s)
Lot
- Size: 10,516 Square Feet
- Features: Gravel/Stone Front
Details
- Parcel number: 10604013
Construction
Type & style
- Home type: SingleFamily
- Architectural style: Contemporary
- Property subtype: Single Family Residence
Materials
- Stucco, Wood Frame, Painted
- Roof: Composition
Condition
- New construction: Yes
- Year built: 2024
Details
- Builder name: Capstone Homes
Utilities & green energy
- Sewer: Public Sewer
- Water: City Water
Community & HOA
Community
- Subdivision: Hidden Hills
HOA
- Has HOA: Yes
- Services included: Maintenance Grounds
- HOA fee: $225 quarterly
- HOA name: Hidden Hills HOA
- HOA phone: 928-778-6612
Location
- Region: Prescott
Financial & listing details
- Price per square foot: $456/sqft
- Annual tax amount: $51
- Date on market: 10/27/2025
- Cumulative days on market: 21 days
- Listing terms: Cash,Conventional,1031 Exchange,VA Loan
- Ownership: Fee Simple
About the community
Views
Nestled in the heart of Prescott, Hidden Hills is a sanctuary for those who cherish the outdoors. Surrounded by the breathtaking views of the Prescott National Forest and the iconic Granite Dells, this community seamlessly blends nature's beauty with modern living. Each home is thoughtfully positioned to capture stunning vistas, allowing residents to enjoy nature's splendor daily.
More than just a place to live, Hidden Hills offers a lifestyle. Here, you can easily connect with the outdoors, explore the surrounding natural beauty, all while enjoying the comforts of home. Designed for tranquility and practicality, these homes maximize space and efficiency, making them perfect for growing families or empty nesters alike.
With oversized .25-acre homesites, Hidden Hills provides ample room to appreciate nature while maintaining the convenience of modern living. Each custom-built home is crafted with exceptional quality, featuring top-tier finishes that elevate your living experience. From elegant fixtures to sophisticated details, every residence is designed with luxury and style in mind. Plus, homeowners have the unique opportunity to personalize their space at our design center, ensuring that your home reflects your individual tastes.
At Hidden Hills, your home is more than just a dwelling-it's a place uniquely yours, where nature and modern living converge.
Source: Capstone Homes - AZ
