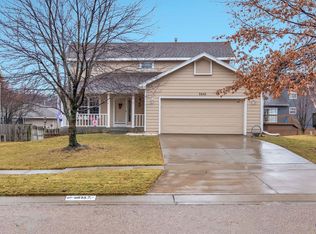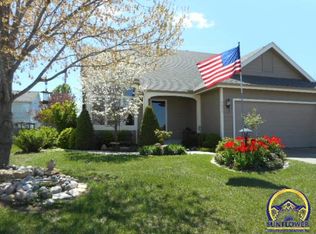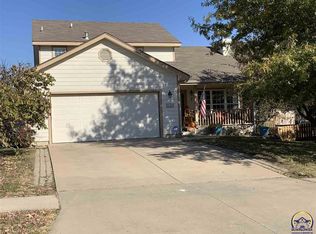Sold on 04/10/23
Price Unknown
5649 SW 35th Ter, Topeka, KS 66614
3beds
1,549sqft
Single Family Residence, Residential
Built in 1999
7,700 Acres Lot
$286,500 Zestimate®
$--/sqft
$1,861 Estimated rent
Home value
$286,500
$272,000 - $301,000
$1,861/mo
Zestimate® history
Loading...
Owner options
Explore your selling options
What's special
You are not going to miss this Washburn Rural home in the wonderful Prairie Trace subdivision. HOA gives you access to the neighborhood pool! Covered front porch for your morning coffee and off the back of the house you have a deck and stone patio for outdoor entertaining. The first floor features large living area that flows nicely into the dining room/kitchen with a large peninsula style island separating the two. First floor 1/2 bath and first floor laundry! Upstairs you will find 3 bedrooms including the primary with primary bathroom and a full hall bathroom. The full unfinished basement is begging to be finished. Complete with not one, but two egress windows and plumbing is stubbed for a 3rd full bath. This home won't last long so come take a look while you have the chance!
Zillow last checked: 8 hours ago
Listing updated: April 11, 2023 at 03:15pm
Listed by:
John Ringgold 785-806-2711,
KW One Legacy Partners, LLC,
Riley Ringgold 785-817-9724,
KW One Legacy Partners, LLC
Bought with:
Ralph Apel, 00231357
Compass Realty Group
Source: Sunflower AOR,MLS#: 227990
Facts & features
Interior
Bedrooms & bathrooms
- Bedrooms: 3
- Bathrooms: 3
- Full bathrooms: 2
- 1/2 bathrooms: 1
Primary bedroom
- Level: Upper
- Area: 181.11
- Dimensions: 13'7x13'4
Bedroom 2
- Level: Upper
- Area: 81.67
- Dimensions: 7x11'8
Bedroom 3
- Level: Upper
- Area: 109.86
- Dimensions: 9'5x11'8
Dining room
- Level: Main
- Area: 126.56
- Dimensions: 11'4x11'2
Kitchen
- Level: Main
- Area: 120.04
- Dimensions: 10'9x11'2
Laundry
- Level: Main
- Area: 25
- Dimensions: 5x5
Living room
- Level: Main
- Area: 221
- Dimensions: 13x17
Heating
- Natural Gas
Cooling
- Central Air
Appliances
- Included: Electric Range, Microwave, Dishwasher, Refrigerator, Disposal
- Laundry: Main Level, Separate Room
Features
- 8' Ceiling
- Flooring: Vinyl, Carpet
- Windows: Insulated Windows
- Basement: Sump Pump,Concrete
- Has fireplace: No
Interior area
- Total structure area: 1,549
- Total interior livable area: 1,549 sqft
- Finished area above ground: 1,549
- Finished area below ground: 0
Property
Parking
- Parking features: Attached
- Has attached garage: Yes
Features
- Levels: Two
- Patio & porch: Deck
Lot
- Size: 7,700 Acres
- Dimensions: 70 x 110
- Features: Sidewalk
Details
- Parcel number: R60962
- Special conditions: Standard,Arm's Length
Construction
Type & style
- Home type: SingleFamily
- Property subtype: Single Family Residence, Residential
Materials
- Frame
Condition
- Year built: 1999
Utilities & green energy
- Water: Public
Community & neighborhood
Location
- Region: Topeka
- Subdivision: Prairie Trace 7
HOA & financial
HOA
- Has HOA: Yes
- HOA fee: $100 annually
- Services included: Pool
- Association name: TBD
Price history
| Date | Event | Price |
|---|---|---|
| 4/10/2023 | Sold | -- |
Source: | ||
| 3/6/2023 | Pending sale | $250,000$161/sqft |
Source: | ||
| 3/4/2023 | Listed for sale | $250,000$161/sqft |
Source: | ||
Public tax history
| Year | Property taxes | Tax assessment |
|---|---|---|
| 2025 | -- | $29,161 +2% |
| 2024 | $4,456 +12.1% | $28,589 +12.5% |
| 2023 | $3,976 +9.7% | $25,421 +12% |
Find assessor info on the county website
Neighborhood: Foxcroft
Nearby schools
GreatSchools rating
- 6/10Farley Elementary SchoolGrades: PK-6Distance: 1.2 mi
- 6/10Washburn Rural Middle SchoolGrades: 7-8Distance: 3 mi
- 8/10Washburn Rural High SchoolGrades: 9-12Distance: 3.1 mi
Schools provided by the listing agent
- Elementary: Farley Elementary School/USD 437
- Middle: Washburn Rural Middle School/USD 437
- High: Washburn Rural High School/USD 437
Source: Sunflower AOR. This data may not be complete. We recommend contacting the local school district to confirm school assignments for this home.


