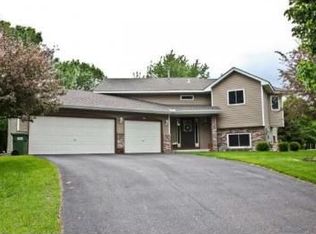Closed
$385,000
565 83rd Ave NW, Coon Rapids, MN 55433
4beds
2,259sqft
Single Family Residence
Built in 1992
0.26 Acres Lot
$390,200 Zestimate®
$170/sqft
$2,647 Estimated rent
Home value
$390,200
$355,000 - $429,000
$2,647/mo
Zestimate® history
Loading...
Owner options
Explore your selling options
What's special
Hightest and best offers 8/25/24 by 6:00 p.m. This home is truly remarkable, showcasing numerous upgrades and exquisite details. It boasts a spacious kitchen with a breakfast bar and eat-in area, a generous living room that opens onto a deck, and a lower-level family room that leads out to a charming patio and beautifully landscaped backyard. Additional highlights include a heated oversized garage, a newer roof, and updated appliances, water heater, air conditioner, and furnace. Great location and in Cul-de-sac.
Zillow last checked: 8 hours ago
Listing updated: May 06, 2025 at 12:43am
Listed by:
Kathy Tadych 612-840-7063,
Edina Realty, Inc.
Bought with:
Mai Ker Yang
Realty Group LLC
Source: NorthstarMLS as distributed by MLS GRID,MLS#: 6591136
Facts & features
Interior
Bedrooms & bathrooms
- Bedrooms: 4
- Bathrooms: 2
- Full bathrooms: 2
Bedroom 1
- Level: Upper
- Area: 121 Square Feet
- Dimensions: 11x11
Bedroom 2
- Level: Upper
- Area: 182 Square Feet
- Dimensions: 14x13
Bedroom 3
- Level: Lower
- Area: 135 Square Feet
- Dimensions: 15x9
Bedroom 4
- Level: Lower
- Area: 132 Square Feet
- Dimensions: 12x11
Deck
- Level: Upper
- Area: 224 Square Feet
- Dimensions: 16x14
Dining room
- Level: Upper
- Area: 110 Square Feet
- Dimensions: 11x10
Family room
- Level: Lower
- Area: 391 Square Feet
- Dimensions: 23x17
Foyer
- Level: Main
- Area: 42 Square Feet
- Dimensions: 7x6
Kitchen
- Level: Upper
- Area: 110 Square Feet
- Dimensions: 11x10
Living room
- Level: Upper
- Area: 196 Square Feet
- Dimensions: 14x14
Patio
- Level: Main
- Area: 224 Square Feet
- Dimensions: 16x14
Heating
- Forced Air
Cooling
- Central Air
Appliances
- Included: Dishwasher, Disposal, Dryer, Exhaust Fan, Gas Water Heater, Microwave, Range, Refrigerator, Stainless Steel Appliance(s), Washer, Water Softener Owned
Features
- Basement: Block,Crawl Space,Daylight,Drain Tiled,Finished,Full,Storage Space,Walk-Out Access
- Has fireplace: No
Interior area
- Total structure area: 2,259
- Total interior livable area: 2,259 sqft
- Finished area above ground: 1,159
- Finished area below ground: 1,100
Property
Parking
- Total spaces: 3
- Parking features: Attached, Asphalt, Garage Door Opener, Heated Garage
- Attached garage spaces: 3
- Has uncovered spaces: Yes
- Details: Garage Dimensions (31x21)
Accessibility
- Accessibility features: None
Features
- Levels: Multi/Split
- Patio & porch: Deck, Patio
- Pool features: None
Lot
- Size: 0.26 Acres
- Dimensions: 28 x 21 x 123 x 80 x 67 x 114
- Features: Wooded
Details
- Additional structures: Storage Shed
- Foundation area: 1159
- Parcel number: 033024210114
- Zoning description: Residential-Single Family
Construction
Type & style
- Home type: SingleFamily
- Property subtype: Single Family Residence
Materials
- Fiber Cement, Block
- Roof: Age 8 Years or Less,Asphalt
Condition
- Age of Property: 33
- New construction: No
- Year built: 1992
Utilities & green energy
- Electric: 150 Amp Service
- Gas: Natural Gas
- Sewer: City Sewer/Connected
- Water: City Water/Connected
Community & neighborhood
Location
- Region: Coon Rapids
- Subdivision: Springbrook Cove
HOA & financial
HOA
- Has HOA: No
Other
Other facts
- Road surface type: Paved
Price history
| Date | Event | Price |
|---|---|---|
| 9/23/2024 | Sold | $385,000+2.7%$170/sqft |
Source: | ||
| 8/27/2024 | Pending sale | $375,000$166/sqft |
Source: | ||
| 8/23/2024 | Listed for sale | $375,000+176.8%$166/sqft |
Source: | ||
| 1/8/1997 | Sold | $135,500$60/sqft |
Source: Public Record | ||
Public tax history
| Year | Property taxes | Tax assessment |
|---|---|---|
| 2024 | $3,512 +3.6% | $345,741 +0.7% |
| 2023 | $3,389 +3.1% | $343,497 +1.1% |
| 2022 | $3,288 +1.4% | $339,791 +16.5% |
Find assessor info on the county website
Neighborhood: 55433
Nearby schools
GreatSchools rating
- 5/10Adams Elementary SchoolGrades: PK-5Distance: 1 mi
- 4/10Coon Rapids Middle SchoolGrades: 6-8Distance: 4.6 mi
- 5/10Coon Rapids Senior High SchoolGrades: 9-12Distance: 4.7 mi
Get a cash offer in 3 minutes
Find out how much your home could sell for in as little as 3 minutes with a no-obligation cash offer.
Estimated market value
$390,200
Get a cash offer in 3 minutes
Find out how much your home could sell for in as little as 3 minutes with a no-obligation cash offer.
Estimated market value
$390,200
