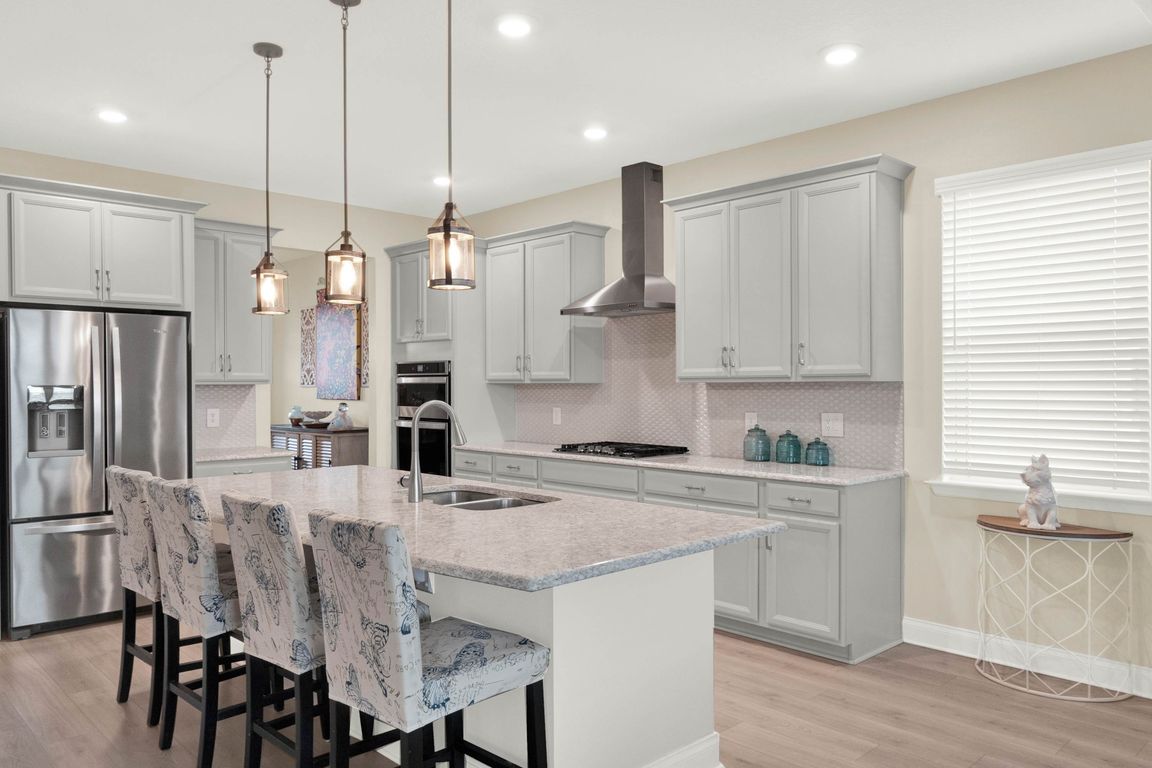
For salePrice cut: $15K (8/6)
$700,000
5beds
3,211sqft
565 Big Pine Ave, Minneola, FL 34715
5beds
3,211sqft
Single family residence
Built in 2022
5,864 sqft
2 Attached garage spaces
$218 price/sqft
$104 monthly HOA fee
What's special
Mediterranean-inspired exteriorGenerous loftLarge island with seatingQuartz countertopsBeautifully landscaped backyardOpen-concept floor planCharming front porch
Move-In Ready in Park View at the Hills! Welcome to 565 Big Pine Ave, Minneola, a stunning 5-bedroom, 3.5-bathroom home offering 3,211 sq. ft. of beautifully designed living space. With its Mediterranean-inspired exterior, lush landscaping, and charming front porch, this home exudes curb appeal from the moment you ...
- 188 days
- on Zillow |
- 400 |
- 14 |
Source: Stellar MLS,MLS#: O6281946 Originating MLS: Orlando Regional
Originating MLS: Orlando Regional
Travel times
Kitchen
Dining Room
Family Room
Primary Bedroom
Primary Bathroom
Loft
Zillow last checked: 7 hours ago
Listing updated: August 08, 2025 at 08:14am
Listing Provided by:
Nelson Cruz PA 407-901-9939,
REAL BROKER, LLC 855-450-0442,
Madeline Cruz 407-258-1372,
REAL BROKER, LLC
Source: Stellar MLS,MLS#: O6281946 Originating MLS: Orlando Regional
Originating MLS: Orlando Regional

Facts & features
Interior
Bedrooms & bathrooms
- Bedrooms: 5
- Bathrooms: 4
- Full bathrooms: 3
- 1/2 bathrooms: 1
Rooms
- Room types: Family Room, Dining Room, Loft
Primary bedroom
- Features: En Suite Bathroom, Walk-In Closet(s)
- Level: First
- Area: 238 Square Feet
- Dimensions: 14x17
Bedroom 2
- Features: Ceiling Fan(s), Built-in Closet
- Level: Second
- Area: 224 Square Feet
- Dimensions: 16x14
Bedroom 3
- Features: Built-in Closet
- Level: Second
- Area: 169 Square Feet
- Dimensions: 13x13
Bedroom 4
- Features: Built-in Closet
- Level: Second
- Area: 156 Square Feet
- Dimensions: 12x13
Bedroom 5
- Features: Built-in Closet
- Level: Second
- Area: 165 Square Feet
- Dimensions: 11x15
Primary bathroom
- Features: Dual Sinks, En Suite Bathroom, Shower No Tub
- Level: First
- Area: 120 Square Feet
- Dimensions: 12x10
Bathroom 2
- Features: En Suite Bathroom, Jack & Jill Bathroom
- Level: Second
- Area: 40 Square Feet
- Dimensions: 10x4
Bathroom 3
- Features: Jack & Jill Bathroom
- Level: Second
Bathroom 4
- Features: Jack & Jill Bathroom
- Level: First
Dining room
- Level: First
Kitchen
- Level: First
- Area: 187 Square Feet
- Dimensions: 11x17
Laundry
- Level: First
- Area: 60 Square Feet
- Dimensions: 6x10
Living room
- Level: First
- Area: 322 Square Feet
- Dimensions: 23x14
Heating
- Central, Natural Gas
Cooling
- Central Air
Appliances
- Included: Oven, Dishwasher, Dryer, Microwave, Range Hood, Refrigerator, Washer
- Laundry: Laundry Room
Features
- Ceiling Fan(s), Eating Space In Kitchen, Open Floorplan, Primary Bedroom Main Floor, Solid Surface Counters, Split Bedroom, Thermostat, Walk-In Closet(s)
- Flooring: Ceramic Tile, Luxury Vinyl
- Doors: Sliding Doors
- Windows: Blinds
- Has fireplace: No
Interior area
- Total structure area: 3,851
- Total interior livable area: 3,211 sqft
Video & virtual tour
Property
Parking
- Total spaces: 2
- Parking features: Covered, Driveway, Electric Vehicle Charging Station(s), Garage Door Opener
- Attached garage spaces: 2
- Has uncovered spaces: Yes
Features
- Levels: Two
- Stories: 2
- Patio & porch: Rear Porch, Screened
- Exterior features: Irrigation System, Lighting, Rain Gutters, Sidewalk
- Fencing: Fenced
Lot
- Size: 5,864 Square Feet
- Features: Landscaped, Sidewalk
- Residential vegetation: Trees/Landscaped
Details
- Parcel number: 092226001000003800
- Special conditions: None
Construction
Type & style
- Home type: SingleFamily
- Architectural style: Traditional
- Property subtype: Single Family Residence
Materials
- Brick, Stucco
- Foundation: Block
- Roof: Shingle
Condition
- New construction: No
- Year built: 2022
Details
- Builder model: Newbury
- Builder name: Beazer Homes
Utilities & green energy
- Sewer: Public Sewer
- Water: Public
- Utilities for property: Cable Available, Cable Connected, Electricity Available, Electricity Connected, Natural Gas Connected, Underground Utilities
Community & HOA
Community
- Features: Community Mailbox, Playground, Pool, Sidewalks
- Subdivision: PARK VIEW/HILLS PH 1
HOA
- Has HOA: Yes
- Amenities included: Playground, Pool
- HOA fee: $104 monthly
- HOA name: Vanessa DeAngelis
- HOA phone: 352-554-8214
- Pet fee: $0 monthly
Location
- Region: Minneola
Financial & listing details
- Price per square foot: $218/sqft
- Tax assessed value: $515,994
- Annual tax amount: $8,424
- Date on market: 2/20/2025
- Listing terms: Cash,Conventional,FHA,VA Loan
- Ownership: Fee Simple
- Total actual rent: 0
- Electric utility on property: Yes
- Road surface type: Paved