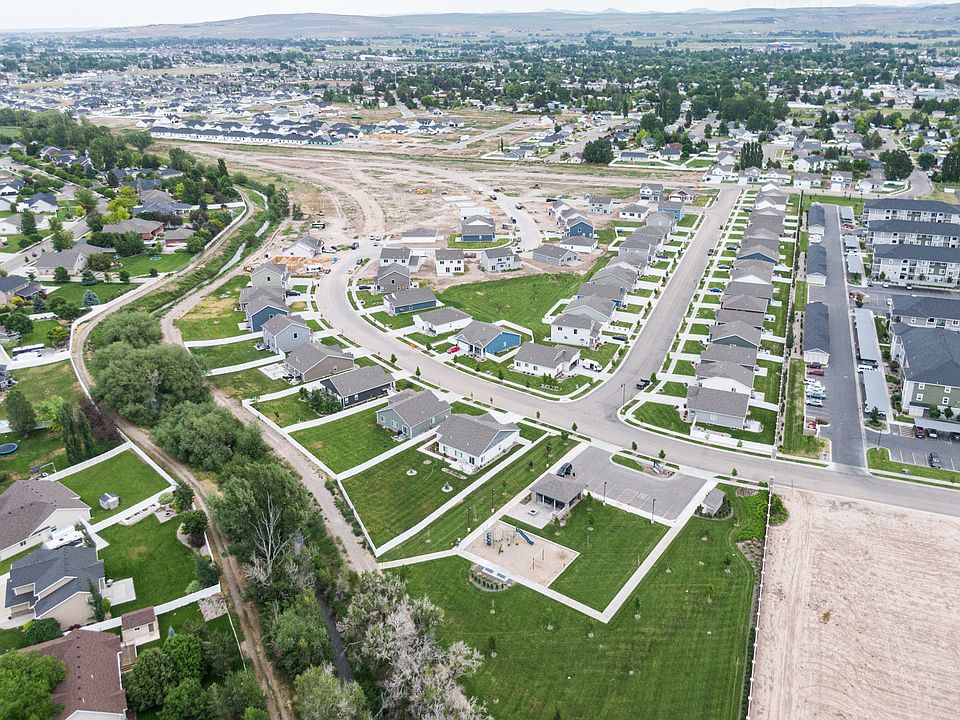Discover the perfect blend of space and comfort in this 5-bedroom, 2.5-bath home with a four car garage! The main level's primary suite is a true retreat, featuring a spacious walk-in closet and a luxurious bathroom with a walk-in shower and separate soaking tub. Large windows throughout the home flood the open-concept kitchen and living area with natural light, creating a bright and airy atmosphere. An office space near the entry provides convenience, while upstairs, a loft, four bedrooms, and a bonus room offer versatile living areas. Enjoy high-end finishes, 8lb plush carpet, and the assurance of a 2-year warranty in this energy-efficient home. Tired of yard work? Let the HOA maintain your lawn with fertilization, watering, weekly mowing, fall blow out of sprinklers.
New construction
Special offer
$554,900
565 Curlew Dr, Ammon, ID 83401
5beds
2,962sqft
Single Family Residence
Built in 2025
7,840.8 Square Feet Lot
$-- Zestimate®
$187/sqft
$85/mo HOA
What's special
Walk-in showerHigh-end finishesOffice spaceNatural lightOpen-concept kitchenSeparate soaking tubLarge windows
- 111 days |
- 101 |
- 2 |
Zillow last checked: 8 hours ago
Listing updated: October 10, 2025 at 08:45pm
Listed by:
Bruce Jolley 208-681-6684,
Kartchner Homes Inc,
Katie Staples 208-821-0581,
Kartchner Homes Inc
Source: SRMLS,MLS#: 2178645
Travel times
Schedule tour
Facts & features
Interior
Bedrooms & bathrooms
- Bedrooms: 5
- Bathrooms: 3
- Full bathrooms: 2
- 1/2 bathrooms: 1
- Main level bathrooms: 2
- Main level bedrooms: 1
Family room
- Level: Upper
Kitchen
- Level: Main
Living room
- Level: Main
Basement
- Area: 0
Office
- Level: Main
Heating
- Natural Gas, Forced Air
Cooling
- Central Air
Appliances
- Included: Dishwasher, Disposal, Microwave, Gas Range, Gas Water Heater, Plumbed For Water Softener
- Laundry: Main Level, Laundry Room
Features
- Ceiling Fan(s), Walk-In Closet(s), Loft, Master Downstairs, Master Bath, Office
- Basement: None
Interior area
- Total structure area: 2,962
- Total interior livable area: 2,962 sqft
- Finished area above ground: 2,962
- Finished area below ground: 0
Property
Parking
- Total spaces: 3
- Parking features: 3 Stalls, Tandem, Garage Door Opener, Concrete
- Garage spaces: 3
- Has uncovered spaces: Yes
Features
- Levels: Two
- Stories: 2
- Patio & porch: 1, Patio
Lot
- Size: 7,840.8 Square Feet
- Features: Near Schools, Established Lawn, Many Trees, Flower Beds, Sprinkler System Full
Details
- Zoning description: Ammon R1-Residence Zone
Construction
Type & style
- Home type: SingleFamily
- Architectural style: Other
- Property subtype: Single Family Residence
Materials
- Primary Exterior Material: Vinyl Siding, Secondary Exterior Material: Stone
- Foundation: Slab
- Roof: Architectural
Condition
- New construction: Yes
- Year built: 2025
Details
- Builder name: Kartchner Homes
Utilities & green energy
- Electric: Rocky Mountain Power
- Sewer: Public Sewer
- Water: Public
Community & HOA
Community
- Subdivision: Simplicity
HOA
- Has HOA: Yes
- Services included: Common Area
- HOA fee: $85 monthly
Location
- Region: Ammon
Financial & listing details
- Price per square foot: $187/sqft
- Date on market: 8/1/2025
- Listing terms: Cash,Conventional,1031 Exchange,FHA,Other-See Remarks,VA Loan
- Inclusions: Stainless Steal Dishwasher, Microwave, Gas Range/Oven, A/C, Blinds
- Exclusions: Seller/Contractor Personal Items
About the community
PlaygroundTrails
Community living at its finest! Simplicity includes lawn care and landscaped yards with beautiful open floor plans you've been searching for. Let your little ones enjoy the community playground and host parties under the covered pavilion. This community is in close proximity to the College of Eastern Idaho, shopping centers, restaurants, Pinecrest Golf Course, and community parks.
Design Dollars
Build your dream Kartchner home with our Design Dollars promotion and get up to 6% of the base price to spend on features like fireplaces, extra garages, and more-all while keeping your budget in check. Plus, townhome buyers can enjoy 3% incentivesSource: Kartchner Homes

