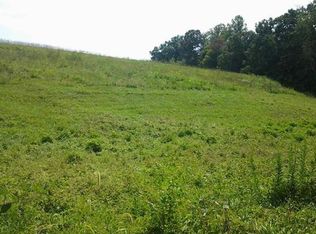Sold for $328,000
$328,000
565 Gammon Spgs, Bean Station, TN 37708
3beds
1,400sqft
Single Family Residence, Residential
Built in 2005
0.66 Acres Lot
$301,400 Zestimate®
$234/sqft
$2,086 Estimated rent
Home value
$301,400
$265,000 - $335,000
$2,086/mo
Zestimate® history
Loading...
Owner options
Explore your selling options
What's special
Welcome to this charming 3-bedroom, 2- bathroom home located within 3 miles from the local golf course and only 6 miles from the beautiful Cherokee Lake. This property boast a nice open living room and kitchen area with kitchen appliances and a spacious back yard for outdoor entertaining. Full basement large enough for two vehicles and a bonus room. Beautiful panoramic view of the Smoky Mountains. With it's convenient location near both outdoor recreation options, this home is a must see for anyone looking for a peaceful retreat in a nice neighborhood. This home has had only one owner. The owners did not smoke in the home. No pets lived in the home. Don't miss out on the opportunity to make this house your new home! Contact us today to schedule a showing.
Zillow last checked: 8 hours ago
Listing updated: September 05, 2024 at 05:14pm
Listed by:
Nathan Laster,
Weichert, REALTORS - Tiger Real Estate
Bought with:
Brittany Fultz, 369643
Weichert, REALTORS - Tiger Real Estate
Source: Lakeway Area AOR,MLS#: 703150
Facts & features
Interior
Bedrooms & bathrooms
- Bedrooms: 3
- Bathrooms: 2
- Full bathrooms: 2
- Main level bathrooms: 2
- Main level bedrooms: 3
Primary bedroom
- Description: Master Bedroom
- Level: Main
- Area: 181.25 Square Feet
- Dimensions: 14.5 x 12.5
Bedroom 2
- Level: Main
- Area: 115.5 Square Feet
- Dimensions: 11 x 10.5
Bedroom 3
- Level: Main
- Area: 110 Square Feet
- Dimensions: 11 x 10
Primary bathroom
- Description: Master Bathroom
- Level: Main
- Area: 37.5 Square Feet
- Dimensions: 7.5 x 5
Bathroom 2
- Description: Hall Bathroom
- Level: Main
- Area: 56 Square Feet
- Dimensions: 8 x 7
Bonus room
- Level: Basement
- Area: 188.7 Square Feet
- Dimensions: 16.17 x 11.67
Kitchen
- Level: Main
- Area: 161.4 Square Feet
- Dimensions: 12.58 x 12.83
Laundry
- Level: Main
- Area: 62.1 Square Feet
- Dimensions: 12.42 x 5
Living room
- Level: Main
- Area: 201.96 Square Feet
- Dimensions: 16.83 x 12
Heating
- Central, Electric, Heat Pump
Cooling
- Ceiling Fan(s), Central Air, Heat Pump
Appliances
- Included: Dishwasher, Electric Range, Electric Water Heater, Microwave, Refrigerator
- Laundry: Electric Dryer Hookup, Laundry Room, Main Level, Washer Hookup
Features
- Bar, Ceiling Fan(s), Open Floorplan, Recessed Lighting, Smart Camera(s)/Recording, Wired for Data
- Flooring: Ceramic Tile, Laminate
- Windows: Blinds
- Basement: Storage Space,Walk-Up Access
- Has fireplace: No
Interior area
- Total interior livable area: 1,400 sqft
- Finished area above ground: 1,260
- Finished area below ground: 192
Property
Accessibility
- Accessibility features: Accessible Electrical and Environmental Controls
Features
- Patio & porch: Deck, Front Porch
- Exterior features: Rain Gutters
- Has view: Yes
Lot
- Size: 0.66 Acres
- Dimensions: 85 x 338.23
- Features: Back Yard, Views
Details
- Parcel number: 004.00
Construction
Type & style
- Home type: SingleFamily
- Architectural style: Ranch
- Property subtype: Single Family Residence, Residential
- Attached to another structure: Yes
Materials
- Brick, Vinyl Siding
- Foundation: Brick/Mortar
- Roof: Asphalt,Shingle
Condition
- New construction: No
- Year built: 2005
- Major remodel year: 2005
Utilities & green energy
- Electric: 220 Volts in Laundry, Circuit Breakers, Underground
- Sewer: Septic Tank
- Utilities for property: Cable Available, Cable Connected, Electricity Connected, Water Connected, Cable Internet
Community & neighborhood
Location
- Region: Bean Station
- Subdivision: Gammon Springs
Price history
| Date | Event | Price |
|---|---|---|
| 9/5/2024 | Sold | $328,000-4.1%$234/sqft |
Source: | ||
| 8/2/2024 | Pending sale | $342,000$244/sqft |
Source: | ||
| 7/5/2024 | Price change | $342,000-2%$244/sqft |
Source: | ||
| 4/2/2024 | Listed for sale | $349,000$249/sqft |
Source: | ||
Public tax history
Tax history is unavailable.
Neighborhood: 37708
Nearby schools
GreatSchools rating
- 6/10Bean Station Elementary SchoolGrades: PK-6Distance: 4.7 mi
- 5/10Rutledge Middle SchoolGrades: 7-8Distance: 15.8 mi
- 3/10Grainger High SchoolGrades: 9-12Distance: 10.1 mi
Get pre-qualified for a loan
At Zillow Home Loans, we can pre-qualify you in as little as 5 minutes with no impact to your credit score.An equal housing lender. NMLS #10287.
